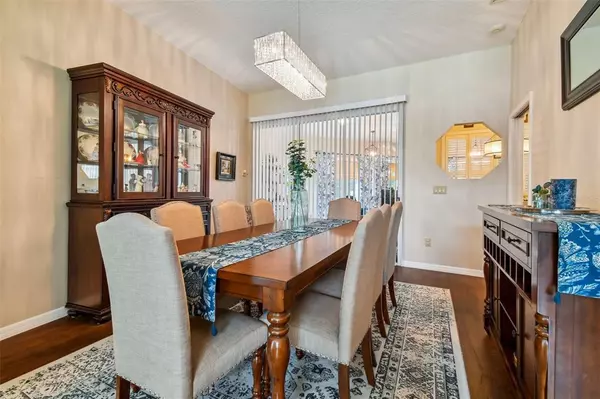$405,000
$399,900
1.3%For more information regarding the value of a property, please contact us for a free consultation.
3103 ELLINGTON WAY New Port Richey, FL 34655
3 Beds
2 Baths
1,795 SqFt
Key Details
Sold Price $405,000
Property Type Single Family Home
Sub Type Single Family Residence
Listing Status Sold
Purchase Type For Sale
Square Footage 1,795 sqft
Price per Sqft $225
Subdivision Sienna Woods
MLS Listing ID U8174930
Sold Date 12/15/22
Bedrooms 3
Full Baths 2
Construction Status Appraisal,Financing,Inspections
HOA Fees $18/qua
HOA Y/N Yes
Originating Board Stellar MLS
Year Built 1990
Annual Tax Amount $2,192
Lot Size 7,405 Sqft
Acres 0.17
Property Description
MOTIVATED SELLERS!!! Conveniently located near shopping, restaurants and within walking distance to Downtown Longleaf, this move-in ready 3 bedroom, 2 bath home has been well maintained and it shows. The air-conditioned Florida room adds 228sf to the 1,795 sf total under living area in the MLS and tax record, making a total of 2023 sq ft. Home features formal living room and dining. A great space for large family gatherings. If you’re not “formal”, make this space functional for your family – maybe a game room or office space. Kitchen is bright and open to the family room and has been updated with shaker style cabinets, white subway backsplash, gray and white tone granite countertops and reverse osmosis system. Stainless steel appliances finish off this lovely kitchen. 2 pantries give you plenty of space for storage. Inviting dinette off kitchen is surrounded by windows overlooking FL room. Family room offers vaulted ceiling, and the gas fireplace has been updated with a light marble surround. With bookcases on each side, it’s a beautiful focal point of the room. Through the family room sliders there is an oversized tiled Florida room with a mini-split ac system that is a great flex space. With windows across the entire back, the space is light and bright. Set up as additional living, home office or craft room. Large master bedroom is located off the living room and offers plenty of space for all your furniture and even has room for a small sitting area. Double walk-in closets ensure you have plenty of closet space. Master bath has been tastefully updated with shaker style cabinets, granite countertops, double sinks, neutral tile shower and garden tub surround and tile floors. Split bedroom plan offers privacy for master bedroom with 2nd and 3rd bedrooms sharing an updated bath including new shaker style vanity, marble countertop, light tile tub surround and floors. Rich wood laminate flooring runs throughout the entire home except for baths, secondary bedrooms and FL room. Backyard is fenced for privacy and offers a large pavered patio area. Set up with bbq grill, dining table and seating for a lovely outdoor living space. Don’t miss out. Come see this home today. You won’t be disappointed!
Location
State FL
County Pasco
Community Sienna Woods
Zoning AC
Rooms
Other Rooms Family Room, Florida Room, Inside Utility
Interior
Interior Features Ceiling Fans(s), Eat-in Kitchen, Kitchen/Family Room Combo, Living Room/Dining Room Combo, Stone Counters, Vaulted Ceiling(s), Walk-In Closet(s)
Heating Central, Electric
Cooling Central Air, Mini-Split Unit(s)
Flooring Carpet, Laminate, Tile
Fireplaces Type Gas, Family Room
Fireplace true
Appliance Dishwasher, Electric Water Heater, Kitchen Reverse Osmosis System, Microwave, Range, Refrigerator
Laundry Inside
Exterior
Exterior Feature Fence, Irrigation System
Garage Spaces 2.0
Fence Wood
Utilities Available Public, Street Lights
Waterfront false
Roof Type Shingle
Porch Patio
Attached Garage true
Garage true
Private Pool No
Building
Entry Level One
Foundation Slab
Lot Size Range 0 to less than 1/4
Sewer Public Sewer
Water Public
Structure Type Stucco, Wood Frame
New Construction false
Construction Status Appraisal,Financing,Inspections
Schools
Elementary Schools Longleaf Elementary-Po
Middle Schools River Ridge Middle-Po
High Schools River Ridge High-Po
Others
Pets Allowed Yes
Senior Community No
Ownership Fee Simple
Monthly Total Fees $18
Acceptable Financing Cash, Conventional
Membership Fee Required Required
Listing Terms Cash, Conventional
Special Listing Condition None
Read Less
Want to know what your home might be worth? Contact us for a FREE valuation!

Our team is ready to help you sell your home for the highest possible price ASAP

© 2024 My Florida Regional MLS DBA Stellar MLS. All Rights Reserved.
Bought with CHARLES RUTENBERG REALTY INC






