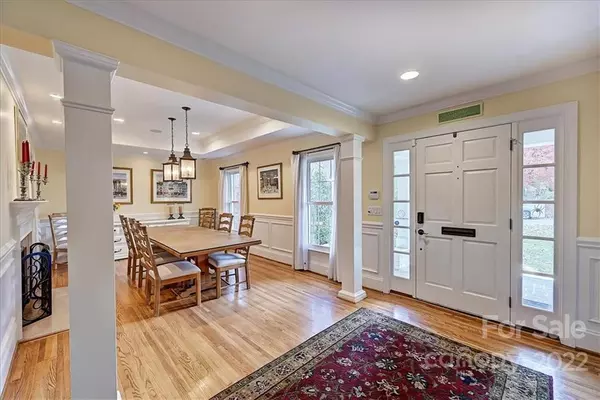$1,315,000
$1,395,000
5.7%For more information regarding the value of a property, please contact us for a free consultation.
547 Manning DR Charlotte, NC 28209
4 Beds
4 Baths
4,075 SqFt
Key Details
Sold Price $1,315,000
Property Type Single Family Home
Sub Type Single Family Residence
Listing Status Sold
Purchase Type For Sale
Square Footage 4,075 sqft
Price per Sqft $322
Subdivision Barclay Downs
MLS Listing ID 3920560
Sold Date 12/15/22
Style Traditional
Bedrooms 4
Full Baths 3
Half Baths 1
Abv Grd Liv Area 2,564
Year Built 1964
Lot Size 0.360 Acres
Acres 0.36
Property Description
Fabulous Barclay Downs ranch basement home convenient to everything! Many updates over the years.
4 bedroom, 3.5 baths; great entertaining spaces include a large dining room w/fireplace; the open kitchen/family room/breakfast room areas w/ french doors to lovely 560 s/f screen porch w/ fireplace; custom kitchen w/maple cabinetry, granite counters, double ovens, warming drawer, walk-in pantry. Large open foyer w/french doors to study; Primary bedroom on the main level w/private tiled bath, double sinks, heated floors and separate shower/jetted tub.
Downstairs features a large, tiled den/bonus room w/ fireplace, glass doors to outside basketball court and backyard, exercise room, 2 bedrooms , full bath. Double garage and workshop area. This house has it all!
Location
State NC
County Mecklenburg
Zoning R3
Rooms
Basement Basement, Basement Garage Door, Basement Shop, Exterior Entry, Interior Entry, Partially Finished
Main Level Bedrooms 2
Interior
Interior Features Attic Stairs Pulldown, Breakfast Bar, Cable Prewire, Cathedral Ceiling(s), Drop Zone, Garden Tub, Kitchen Island, Pantry, Tray Ceiling(s), Walk-In Closet(s), Walk-In Pantry
Heating Central, Heat Pump, Natural Gas
Cooling Ceiling Fan(s)
Flooring Carpet, Tile, Wood
Fireplaces Type Family Room, Gas Log, Gas Vented, Porch, Other - See Remarks
Fireplace true
Appliance Convection Oven, Dishwasher, Disposal, Double Oven, Dryer, Electric Oven, Exhaust Hood, Gas Cooktop, Gas Water Heater, Microwave, Plumbed For Ice Maker, Refrigerator, Tankless Water Heater, Warming Drawer, Washer
Exterior
Garage Spaces 2.0
Utilities Available Cable Available, Wired Internet Available
Roof Type Shingle
Parking Type Basement, Attached Garage, Garage Door Opener, Garage Faces Side, Garage Shop
Garage true
Building
Lot Description Wooded
Foundation Crawl Space, Other - See Remarks
Sewer Public Sewer
Water City
Architectural Style Traditional
Level or Stories One
Structure Type Brick Full
New Construction false
Schools
Elementary Schools Selwyn
Middle Schools Alexander
High Schools Myers Park
Others
Acceptable Financing Cash, Conventional
Listing Terms Cash, Conventional
Special Listing Condition None
Read Less
Want to know what your home might be worth? Contact us for a FREE valuation!

Our team is ready to help you sell your home for the highest possible price ASAP
© 2024 Listings courtesy of Canopy MLS as distributed by MLS GRID. All Rights Reserved.
Bought with Meghan Lluberas • Dickens Mitchener & Associates Inc






