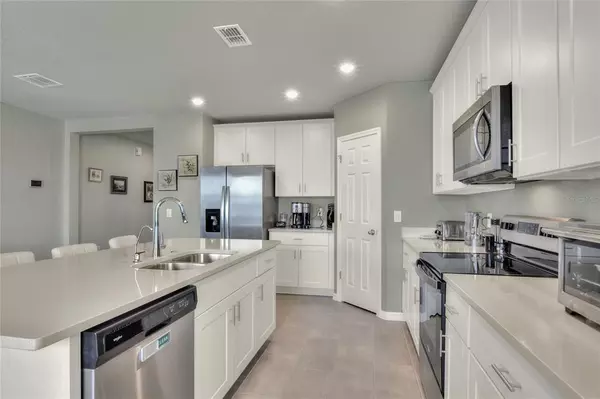$327,000
$349,900
6.5%For more information regarding the value of a property, please contact us for a free consultation.
528 MCKENNA DR Winter Haven, FL 33881
4 Beds
3 Baths
1,830 SqFt
Key Details
Sold Price $327,000
Property Type Single Family Home
Sub Type Single Family Residence
Listing Status Sold
Purchase Type For Sale
Square Footage 1,830 sqft
Price per Sqft $178
Subdivision Lucerne Pk Reserve
MLS Listing ID P4923503
Sold Date 12/15/22
Bedrooms 4
Full Baths 3
HOA Fees $14/ann
HOA Y/N Yes
Originating Board Stellar MLS
Year Built 2021
Annual Tax Amount $3,098
Lot Size 5,662 Sqft
Acres 0.13
Property Description
This beautiful home is located in the heart of Winter Haven and was built in 2021. It is located on a cul de sac and is in pristine shape. This home offers four bedrooms and three bathrooms.
The kitchen has upgrades such as an additional custom storage cabinet, water filtration system, stainless steel appliances, and a breakfast bar. The home offers an open concept and the kitchen is located near the living room that is perfect for hosting. The modern styled living room includes a built-in television and an electric fireplace that is ideal for entertaining.
The master bedroom is a private suite that offers a spacious walk-in closet and double vanities.
The other three bedrooms offer plush carpet and practical closets.
Within the community there are resort style pools and playgrounds.
Legoland, shopping centers, restaurants, and other community resources are within close proximity of 27 and the Polk parkway.
Location
State FL
County Polk
Community Lucerne Pk Reserve
Interior
Interior Features Open Floorplan, Split Bedroom, Walk-In Closet(s)
Heating Central
Cooling Central Air
Flooring Carpet, Tile
Fireplaces Type Electric
Fireplace true
Appliance Dishwasher, Disposal, Microwave, Range, Refrigerator, Water Filtration System
Laundry Inside, Laundry Room
Exterior
Exterior Feature Sidewalk, Sliding Doors
Garage Spaces 2.0
Community Features Playground, Pool
Utilities Available Cable Available, Electricity Connected, Underground Utilities, Water Connected
Waterfront false
Roof Type Shingle
Attached Garage false
Garage true
Private Pool No
Building
Entry Level One
Foundation Slab
Lot Size Range 0 to less than 1/4
Sewer Public Sewer
Water Public
Structure Type Block, Stucco
New Construction false
Others
Pets Allowed Breed Restrictions
Senior Community No
Ownership Fee Simple
Monthly Total Fees $14
Acceptable Financing Cash, Conventional, FHA
Membership Fee Required Required
Listing Terms Cash, Conventional, FHA
Special Listing Condition None
Read Less
Want to know what your home might be worth? Contact us for a FREE valuation!

Our team is ready to help you sell your home for the highest possible price ASAP

© 2024 My Florida Regional MLS DBA Stellar MLS. All Rights Reserved.
Bought with ALIGN RIGHT REALTY SOUTH SHORE






