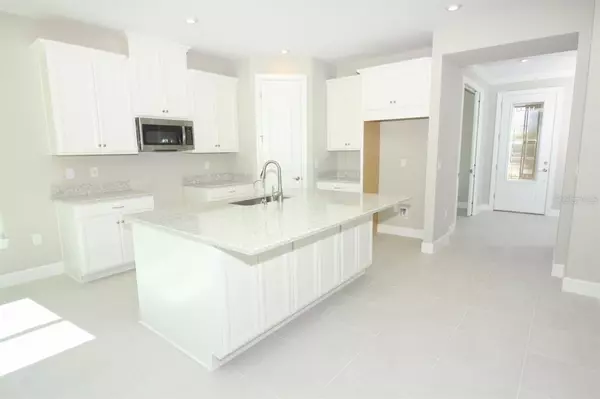$449,000
$449,000
For more information regarding the value of a property, please contact us for a free consultation.
2640 MARIOTTA RDG Clermont, FL 34715
2 Beds
2 Baths
1,610 SqFt
Key Details
Sold Price $449,000
Property Type Single Family Home
Sub Type Single Family Residence
Listing Status Sold
Purchase Type For Sale
Square Footage 1,610 sqft
Price per Sqft $278
Subdivision Esplanade Highland Ranch
MLS Listing ID A4544504
Sold Date 12/09/22
Bedrooms 2
Full Baths 2
Construction Status Financing
HOA Fees $359/qua
HOA Y/N Yes
Originating Board Stellar MLS
Year Built 2022
Lot Size 6,098 Sqft
Acres 0.14
Property Description
Under Construction. MLS# A4544504 REPRESENTATIVE PHOTOS ADDED~ November Completion! ~ Last available home in the community! ~ The open-concept layout in the Capri provides fantastic flow for indoor and outdoor entertaining. The kitchen is situated between a large gathering room and a sun-drenched dining room, creating a relaxing and welcoming atmosphere. The dining room opens though sliding glass doors to a spacious 13'x12' covered lanai. The owner's suite has several windows with scenic backyard views and ample storage space with a massive walk-in closet. The owner's bath has separate sinks, a walk-in shower, and private lavatory. Located at the front of the home is a second bedroom and bathroom. A flex room located off the foyer can be your office or study. Structural options added to 2640 Mariotta Ridge include: Double French doors on Study, Gourmet kitchen, shower in place of tub, screen enclosure,
Location
State FL
County Lake
Community Esplanade Highland Ranch
Rooms
Other Rooms Den/Library/Office, Inside Utility
Interior
Interior Features High Ceilings, Master Bedroom Main Floor, Window Treatments
Heating Central, Electric
Cooling Central Air
Flooring Tile
Furnishings Unfurnished
Fireplace false
Appliance Built-In Oven, Cooktop, Dishwasher, Disposal, Dryer, Exhaust Fan, Gas Water Heater, Microwave, Refrigerator, Tankless Water Heater, Washer
Laundry Inside, Laundry Room
Exterior
Exterior Feature Irrigation System
Garage Garage Door Opener
Garage Spaces 2.0
Pool Other
Community Features Deed Restrictions, Fitness Center, Gated, Irrigation-Reclaimed Water, Pool, Tennis Courts
Utilities Available Cable Available, Natural Gas Connected, Public, Sewer Connected, Street Lights, Underground Utilities
Amenities Available Fitness Center, Gated, Tennis Court(s)
Waterfront false
Roof Type Shingle
Porch Patio, Porch
Parking Type Garage Door Opener
Attached Garage true
Garage true
Private Pool No
Building
Entry Level One
Foundation Slab
Lot Size Range 0 to less than 1/4
Builder Name Taylor Morrison
Sewer Public Sewer
Water Public
Architectural Style Craftsman
Structure Type Block, Stucco
New Construction true
Construction Status Financing
Others
Pets Allowed Breed Restrictions
HOA Fee Include Pool, Maintenance Grounds, Recreational Facilities
Senior Community Yes
Ownership Fee Simple
Monthly Total Fees $359
Acceptable Financing Cash, Conventional, FHA, VA Loan
Membership Fee Required Required
Listing Terms Cash, Conventional, FHA, VA Loan
Special Listing Condition None
Read Less
Want to know what your home might be worth? Contact us for a FREE valuation!

Our team is ready to help you sell your home for the highest possible price ASAP

© 2024 My Florida Regional MLS DBA Stellar MLS. All Rights Reserved.
Bought with STELLAR NON-MEMBER OFFICE






