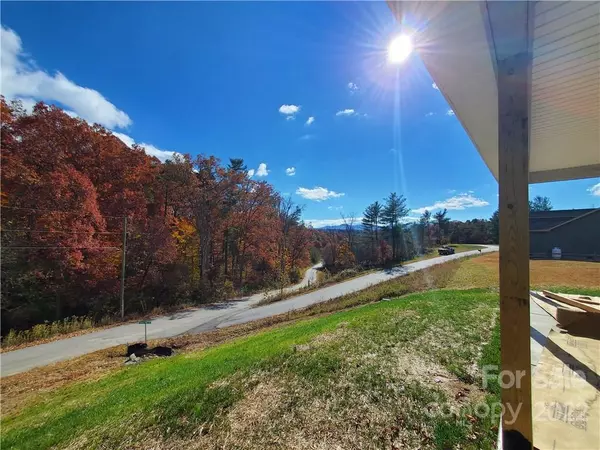$529,000
$529,000
For more information regarding the value of a property, please contact us for a free consultation.
36 Big Rocky Top DR Weaverville, NC 28787
3 Beds
2 Baths
1,778 SqFt
Key Details
Sold Price $529,000
Property Type Single Family Home
Sub Type Single Family Residence
Listing Status Sold
Purchase Type For Sale
Square Footage 1,778 sqft
Price per Sqft $297
Subdivision Southern View Acres
MLS Listing ID 3911107
Sold Date 12/09/22
Style Arts and Crafts
Bedrooms 3
Full Baths 2
Construction Status Under Construction
Abv Grd Liv Area 1,778
Year Built 2022
Lot Size 0.620 Acres
Acres 0.62
Property Description
New construction in a prime location with mountain views! 1,778 square feet of open living space with three bedrooms & two bathrooms. Large primary bedroom with oversized closet, cultured marble double vanity sink & custom tile shower in primary bathroom. Two guest bedrooms with double door closets, cultured marble single vanity sink & tub/shower combo in guest bathroom. Wood shelving in primary closet with wire shelving in guestroom closets. Luxury vinyl flooring throughout. Shiplap & stone fireplace located in living room. Granite counter tops, stainless steel appliances, island & pantry in kitchen. Two car garage offers over 500 square feet of space. Ideal for work benches, shelves or storage. Home sits on 0.62 of acre with large covered front porch as well as back deck. Smartsiding and MiraTEC trim cover the exterior. Property is conveniently located 5 minutes to all the amenities of Weaverville and 20 minutes to Asheville!
Location
State NC
County Buncombe
Zoning OU
Rooms
Main Level Bedrooms 3
Interior
Interior Features Kitchen Island, Open Floorplan, Walk-In Closet(s)
Heating Heat Pump
Cooling Ceiling Fan(s), Heat Pump
Flooring Vinyl
Fireplaces Type Gas Unvented, Living Room
Fireplace true
Appliance Dishwasher, Electric Range, Electric Water Heater, Microwave, Refrigerator
Exterior
Garage Spaces 2.0
View Long Range, Mountain(s)
Roof Type Shingle
Parking Type Driveway, Garage
Garage true
Building
Lot Description Cleared, Hilly, Level, Rolling Slope, Sloped, Wooded, Views
Foundation Slab
Builder Name Plum Creek Properties
Sewer Septic Installed
Water Well
Architectural Style Arts and Crafts
Level or Stories One
Structure Type Hardboard Siding
New Construction true
Construction Status Under Construction
Schools
Elementary Schools North Buncombe/N. Windy Ridge
Middle Schools North Buncombe
High Schools North Buncombe
Others
Restrictions Subdivision
Acceptable Financing Cash, Conventional
Listing Terms Cash, Conventional
Special Listing Condition None
Read Less
Want to know what your home might be worth? Contact us for a FREE valuation!

Our team is ready to help you sell your home for the highest possible price ASAP
© 2024 Listings courtesy of Canopy MLS as distributed by MLS GRID. All Rights Reserved.
Bought with Elizabeth Jones • RE/MAX RESULTS






