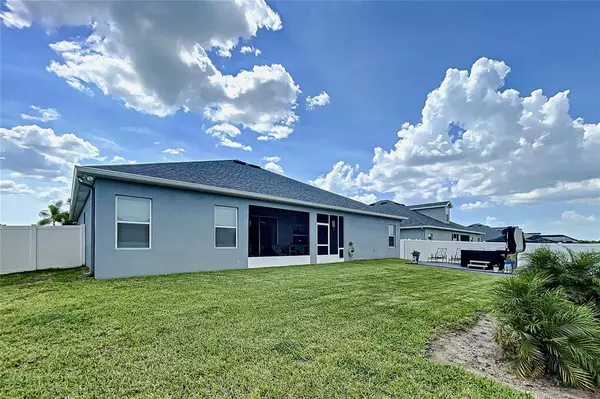$495,000
$515,000
3.9%For more information regarding the value of a property, please contact us for a free consultation.
5994 VALENTINO WAY Lakeland, FL 33812
5 Beds
3 Baths
2,532 SqFt
Key Details
Sold Price $495,000
Property Type Single Family Home
Sub Type Single Family Residence
Listing Status Sold
Purchase Type For Sale
Square Footage 2,532 sqft
Price per Sqft $195
Subdivision Highlands Grace
MLS Listing ID T3388847
Sold Date 12/05/22
Bedrooms 5
Full Baths 3
HOA Fees $16/ann
HOA Y/N Yes
Originating Board Stellar MLS
Year Built 2018
Annual Tax Amount $3,718
Lot Size 10,018 Sqft
Acres 0.23
Property Description
Enjoy family living at it’s finest in this 5 bedroom, 3 bath, 3 car garage, fenced corner-lot home in gated Highlands Grace Community...a top rated school district, 10 minutes from downtown Lakeland and 5 minutes to Polk Parkway. 5th bedroom can easily be used as a home office. Upgraded grey wood cabinets, counters throughout, open floor plan encompassing kitchen, family room, dining room, plus private den. Off of the kitchen is the laundry room with pre water connection for possible sink to be added. Family room opens to grassy back yard featuring the Spa/Hot Tub with premium audio speakers and Bluetooth connectivity. Master bedroom is spacious with tray ceiling. Mater bath boasts dual vanities, a garden tub, private shower, and a walk-in closet. Bathroom 3 can double as a pool bath with access to the patio and it is also next to bedroom 4 for a private ensuite feel. This home is only 4 years old but has the look of brand-new construction. Why wait to build when you can move in TODAY?! Ready for your personal touches!! Room Feature: Linen Closet In Bath (Primary Bathroom).
Location
State FL
County Polk
Community Highlands Grace
Rooms
Other Rooms Attic, Den/Library/Office
Interior
Interior Features Ceiling Fans(s), Kitchen/Family Room Combo, Living Room/Dining Room Combo, Primary Bedroom Main Floor, Open Floorplan, Thermostat, Walk-In Closet(s)
Heating Central
Cooling Central Air
Flooring Carpet, Ceramic Tile, Vinyl
Furnishings Unfurnished
Fireplace false
Appliance Convection Oven, Dishwasher, Disposal, Dryer, Electric Water Heater, Exhaust Fan, Freezer, Microwave, Refrigerator, Washer
Laundry Inside, Laundry Room
Exterior
Exterior Feature Lighting, Rain Gutters, Sliding Doors, Sprinkler Metered
Garage Driveway
Garage Spaces 3.0
Fence Fenced
Community Features Community Mailbox
Utilities Available BB/HS Internet Available, Cable Available, Electricity Available, Electricity Connected, Street Lights, Underground Utilities, Water Available
Amenities Available Gated
Waterfront false
Roof Type Shingle
Porch Covered, Front Porch, Patio, Porch, Rear Porch, Screened
Parking Type Driveway
Attached Garage true
Garage true
Private Pool No
Building
Lot Description Corner Lot, Paved
Entry Level One
Foundation Slab
Lot Size Range 0 to less than 1/4
Sewer Public Sewer
Water None
Structure Type Stucco
New Construction false
Others
Pets Allowed Yes
Senior Community No
Ownership Fee Simple
Monthly Total Fees $16
Acceptable Financing Cash, Conventional, FHA, VA Loan
Membership Fee Required Required
Listing Terms Cash, Conventional, FHA, VA Loan
Special Listing Condition None
Read Less
Want to know what your home might be worth? Contact us for a FREE valuation!

Our team is ready to help you sell your home for the highest possible price ASAP

© 2024 My Florida Regional MLS DBA Stellar MLS. All Rights Reserved.
Bought with KELLER WILLIAMS REALTY SMART






