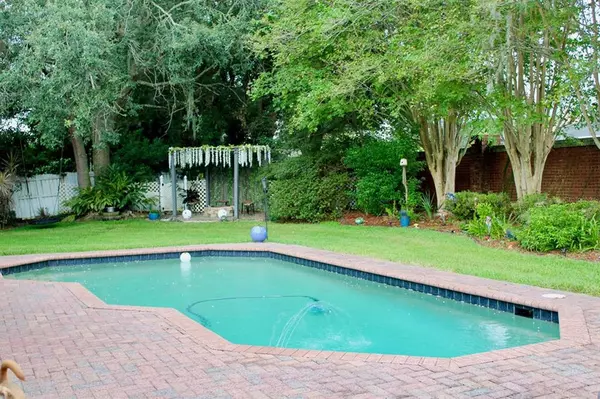$648,000
$659,000
1.7%For more information regarding the value of a property, please contact us for a free consultation.
8656 VISTA HARBOR CT Orlando, FL 32836
3 Beds
3 Baths
2,422 SqFt
Key Details
Sold Price $648,000
Property Type Single Family Home
Sub Type Single Family Residence
Listing Status Sold
Purchase Type For Sale
Square Footage 2,422 sqft
Price per Sqft $267
Subdivision Bay Vista Estates
MLS Listing ID T3404847
Sold Date 12/02/22
Bedrooms 3
Full Baths 2
Half Baths 1
Construction Status No Contingency
HOA Fees $100/ann
HOA Y/N Yes
Originating Board Stellar MLS
Year Built 1987
Annual Tax Amount $5,654
Lot Size 0.360 Acres
Acres 0.36
Property Description
Traditional Sale! The attention to detail in this home is amazing! Updates Include New Roof (2013) & Replumbed (2007) * Kitchen and Bathrooms Remodeled! Features Include: * Brazilian Cherry Floors * Cherry Cabinets In Kitchen with Glass Front Upper Cabinets * Granite Counters * Huge Walk in Custom Pantry with Barn Doors * 20" Floor Tiles In Kitchen * Stainless Appliances * Wine Closet * Walk In Travertine Shower In Master * Raised Dual Sinks * Built In Armoire In Master Bath. Other Features Include: Brazilian Cherry Floors and Tile, Crown Molding, 5" Baseboards, and Solid Wood Six Panel Interior Doors Through Out Home * Wrought Iron Spindle Railing on Stairs * Brick Pavers in Front Seating Area, Back Patio and Pool Area * 58 x 12 Patio * Automatic Mosquito Spraying System around Patio and Backyard * Beautiful Rose Garden * Automatic Micro-Spray System for Gardens * Kinetico Water Treatment System * Oversized Garage With Peg Boards, Custom Laundry room 2021, New Fence 2022. Desirable Dr Phillips 3 bedroom plus office/ bonus room, Large fenced in Yard, Culdesac, Fire Pit
Location
State FL
County Orange
Community Bay Vista Estates
Zoning R-1AA
Interior
Interior Features Built-in Features, Vaulted Ceiling(s), Wet Bar
Heating Central
Cooling Central Air
Flooring Brick, Concrete
Fireplaces Type Wood Burning
Fireplace true
Appliance Dishwasher, Disposal, Dryer, Range, Solar Hot Water, Water Softener
Exterior
Exterior Feature Fence
Garage Spaces 2.0
Fence Wood
Pool In Ground
Community Features Tennis Courts
Utilities Available Other
Waterfront false
View Pool
Roof Type Shingle
Attached Garage true
Garage true
Private Pool Yes
Building
Story 2
Entry Level Two
Foundation Slab
Lot Size Range 1/4 to less than 1/2
Sewer Other
Water Well
Architectural Style Contemporary
Structure Type Other
New Construction false
Construction Status No Contingency
Others
Pets Allowed No
Senior Community No
Ownership Fee Simple
Monthly Total Fees $100
Acceptable Financing Cash, Conventional
Membership Fee Required Required
Listing Terms Cash, Conventional
Special Listing Condition None
Read Less
Want to know what your home might be worth? Contact us for a FREE valuation!

Our team is ready to help you sell your home for the highest possible price ASAP

© 2024 My Florida Regional MLS DBA Stellar MLS. All Rights Reserved.
Bought with STELLAR NON-MEMBER OFFICE






