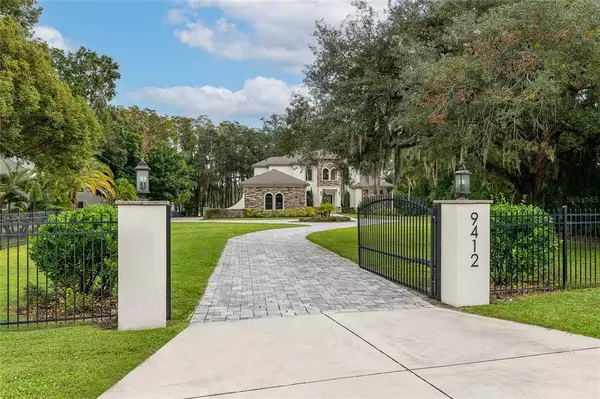$2,450,000
$2,450,000
For more information regarding the value of a property, please contact us for a free consultation.
9412 EDDINGS RD Odessa, FL 33556
5 Beds
5 Baths
4,286 SqFt
Key Details
Sold Price $2,450,000
Property Type Single Family Home
Sub Type Single Family Residence
Listing Status Sold
Purchase Type For Sale
Square Footage 4,286 sqft
Price per Sqft $571
Subdivision Keystone Estates Sub
MLS Listing ID T3409653
Sold Date 11/30/22
Bedrooms 5
Full Baths 5
Construction Status Inspections
HOA Y/N No
Originating Board Stellar MLS
Year Built 2019
Annual Tax Amount $22,905
Lot Size 1.300 Acres
Acres 1.3
Lot Dimensions 157x200
Property Description
Perfectly nestled on 1.30 acres of land, this Lake Keystone estate is indeed a paradise with 213 feet of lake frontage and a cul-de-sac environs. Outside the hustle and bustle of the city this privately gated property with remote access awaits its new owner.
One step into this oasis and it is sure to leave you captivated with its soaring ceilings, marble, and wood flooring throughout. Just beyond the front door you are greeted with the soothing ambiance of the formal living room with adorning light fixtures, fireplace, and panoramic view of the custom saltwater pool with waterfalls, spa, and beach entry, with scenic trees, nature, and the lake.
A step further into the grand chef's kitchen you will be pleased with the sight of oversized granite countertops, neatly finished hardwood custom cabinetry, and a space well equipped with Bosch appliances. The first floor master suite owes its aesthetic endowment to its tray ceilings, view of the lake, large walk-in closets, a soaking bathtub, and a double-entry walk-in shower. Up the staircase you will find a spacious loft with a walk-in closet and wet bar which can easily double as a home theater, game room, or oversized guest suite.
New interior and exterior paints to ensure no speck in its brilliance. New solar panels included in the sale and a new floating dock giving you better access to the lake. It's noteworthy that flood insurance is not required to purchase this property.
Location
State FL
County Hillsborough
Community Keystone Estates Sub
Zoning ASC-1
Interior
Interior Features Ceiling Fans(s), Eat-in Kitchen, High Ceilings, Master Bedroom Main Floor, Open Floorplan, Solid Wood Cabinets, Stone Counters, Tray Ceiling(s), Walk-In Closet(s), Wet Bar
Heating Solar
Cooling Central Air
Flooring Marble, Other, Wood
Fireplaces Type Gas
Fireplace true
Appliance Dishwasher, Disposal, Microwave, Refrigerator, Water Purifier, Water Softener
Laundry Inside
Exterior
Exterior Feature Outdoor Grill, Outdoor Kitchen, Sliding Doors
Garage Spaces 3.0
Pool In Ground, Salt Water
Utilities Available Electricity Available, Electricity Connected, Water Connected
Waterfront true
Waterfront Description Lake
View Y/N 1
Water Access 1
Water Access Desc Lake
View Water
Roof Type Shingle
Porch Patio
Attached Garage true
Garage true
Private Pool Yes
Building
Story 2
Entry Level Two
Foundation Slab
Lot Size Range 1 to less than 2
Sewer Septic Tank
Water Well
Structure Type Block, Stucco
New Construction false
Construction Status Inspections
Others
Senior Community No
Ownership Fee Simple
Acceptable Financing Cash, Conventional, FHA, VA Loan
Listing Terms Cash, Conventional, FHA, VA Loan
Special Listing Condition None
Read Less
Want to know what your home might be worth? Contact us for a FREE valuation!

Our team is ready to help you sell your home for the highest possible price ASAP

© 2024 My Florida Regional MLS DBA Stellar MLS. All Rights Reserved.
Bought with EXP REALTY






