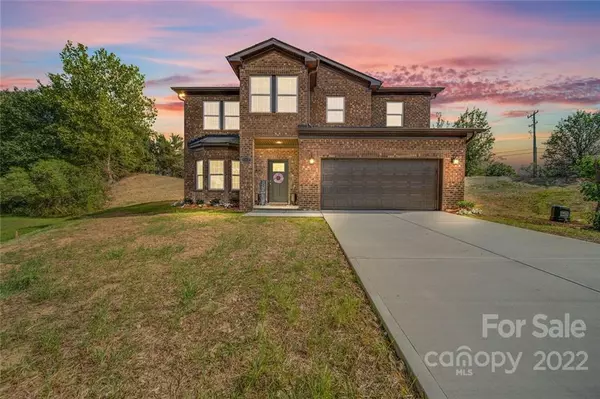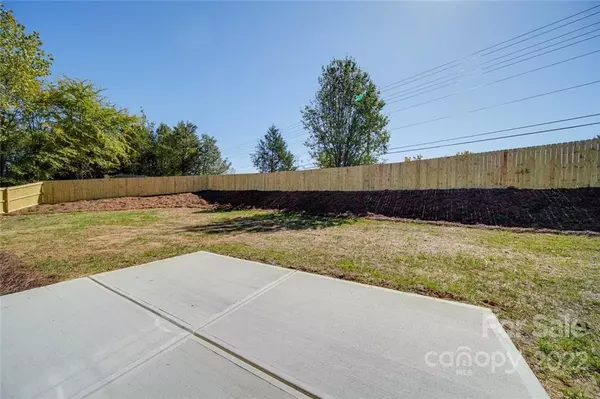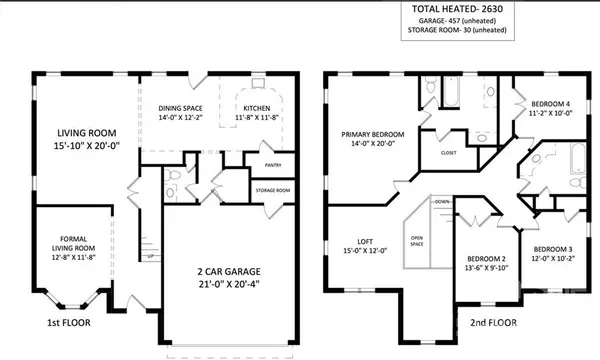$484,000
$485,000
0.2%For more information regarding the value of a property, please contact us for a free consultation.
11137 Pinetta LN Charlotte, NC 28262
4 Beds
3 Baths
2,630 SqFt
Key Details
Sold Price $484,000
Property Type Single Family Home
Sub Type Single Family Residence
Listing Status Sold
Purchase Type For Sale
Square Footage 2,630 sqft
Price per Sqft $184
Subdivision Leslie Farms
MLS Listing ID 3886767
Sold Date 11/29/22
Style Contemporary
Bedrooms 4
Full Baths 2
Half Baths 1
Construction Status Completed
Abv Grd Liv Area 2,630
Year Built 2022
Lot Size 0.510 Acres
Acres 0.51
Property Description
Price Improvement- Yard has been fenced - and new landscaping. 4 Bedrooms with large lot, full brink and NO HOA is hard to find! Beautiful full brick home with loads of extras and close to everything! Literally minutes from UNC Charlotte Campus, 485, Uptown Charlotte is a short drive and Harrisburg. The main floor has a gorgeous dining room with beautiful board and batten. The spacious living room has loads of natural light that opens into the kitchen. The kitchen is white and gorgeous with granite countertops, peninsula and plenty of room for barstools. The custom built in butlers pantry is a perfect addition to the breakfast area. This home has loads of storage and no space is left unused. Upstairs you will find a primary bedroom with a luxurious primary bath with a custom closet system. Three additional bedrooms on the second floor with a over sized loft that is the perfect flex space for whatever your family may need. Floor plan and survey in attachment
Location
State NC
County Mecklenburg
Zoning R12CD
Interior
Interior Features Attic Stairs Pulldown, Breakfast Bar, Built-in Features, Open Floorplan, Pantry, Split Bedroom, Tray Ceiling(s), Walk-In Closet(s), Walk-In Pantry
Heating Central, Heat Pump
Cooling Ceiling Fan(s), Heat Pump
Flooring Carpet, Tile, Vinyl
Fireplace false
Appliance Convection Oven, Dishwasher, Disposal, Dual Flush Toilets, Electric Cooktop, Electric Oven, Electric Water Heater, Microwave
Exterior
Garage Spaces 2.0
Fence Fenced
Utilities Available Cable Available
Roof Type Shingle
Parking Type Garage, Parking Space(s)
Garage true
Building
Lot Description Cul-De-Sac
Foundation Slab
Sewer Public Sewer
Water City
Architectural Style Contemporary
Level or Stories Two
Structure Type Brick Full
New Construction true
Construction Status Completed
Schools
Elementary Schools Stoney Creek
Middle Schools Unspecified
High Schools Julius L. Chambers
Others
Acceptable Financing Cash, Conventional, Exchange, FHA, VA Loan
Listing Terms Cash, Conventional, Exchange, FHA, VA Loan
Special Listing Condition None
Read Less
Want to know what your home might be worth? Contact us for a FREE valuation!

Our team is ready to help you sell your home for the highest possible price ASAP
© 2024 Listings courtesy of Canopy MLS as distributed by MLS GRID. All Rights Reserved.
Bought with Dustin Espiritu • Keller Williams South Park






