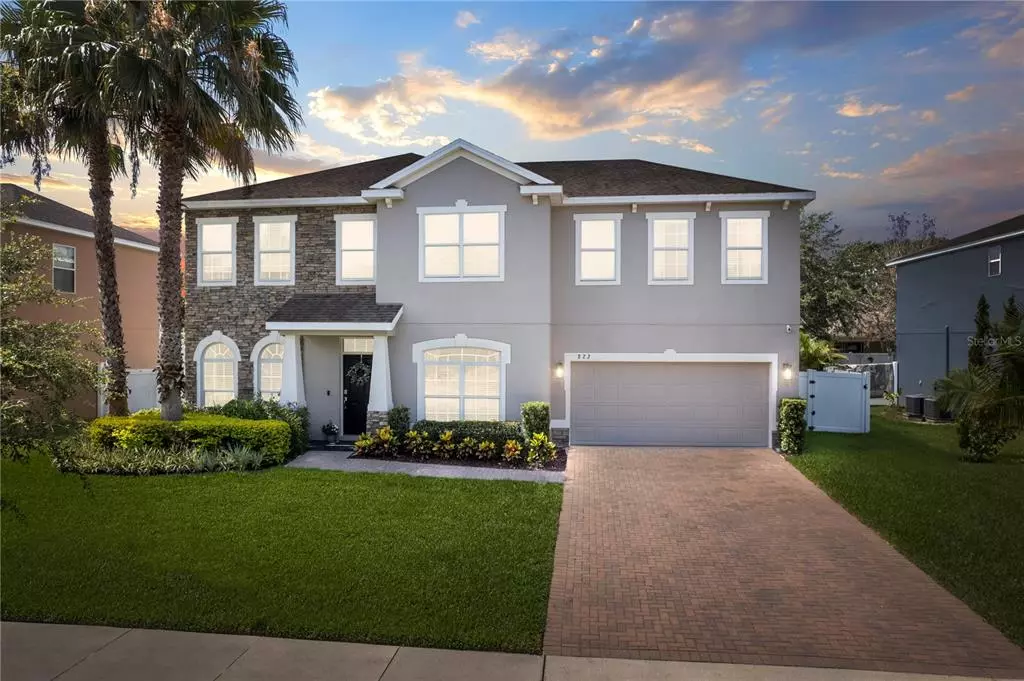$685,000
$700,000
2.1%For more information regarding the value of a property, please contact us for a free consultation.
822 BAINBRIDGE LOOP Winter Garden, FL 34787
4 Beds
3 Baths
2,619 SqFt
Key Details
Sold Price $685,000
Property Type Single Family Home
Sub Type Single Family Residence
Listing Status Sold
Purchase Type For Sale
Square Footage 2,619 sqft
Price per Sqft $261
Subdivision Covington Park A B D E F G & J
MLS Listing ID O6068854
Sold Date 11/21/22
Bedrooms 4
Full Baths 2
Half Baths 1
HOA Fees $58/qua
HOA Y/N Yes
Originating Board Stellar MLS
Year Built 2012
Annual Tax Amount $4,292
Lot Size 7,405 Sqft
Acres 0.17
Property Description
One or more photo(s) has been virtually staged. One or more photo(s) has been virtually staged. Expect to be amazed by this 4 bedroom, 2.5 bath, pool home in the Heart of the Downtown Winter Garden!! Located in the highly desirable golf cart district, just minutes from the historic Winter Garden! The popular WEST ORANGE TRAIL runs through the neighborhood offering direct access, no need to drive anywhere! This IMMACULATELY maintained home has been generously upgraded from the tile throughout the entire first floor to the luxury vinyl plank on the second floor. Upon entering the home, you will notice an office space/den with french doors. Across from the office is a large formal dining area perfect for holiday meals or family gatherings! As you enter the kitchen you are greeted with granite countertops, 42-inch espresso cabinets, and stainless steel appliances. A true open concept, the large great room is located just past the kitchen as well as a flex space that can be used as a sunroom, and additional dining, the possibilities are endless! Prepare to be transported to a tranquil oasis as you head out the large sliding glass door leading to the stunning pool with travertine pavers, screened enclosure, seating areas, and a spacious fenced yard. A perfect spot to relax and unwind at the end of the day! As you head to the second floor, you will find the primary bedroom and bath, 3 secondary bedrooms, an additional full bath, and the laundry room. Enjoy a restful nights sleep in the spacious primary bedroom with a completely renovated ensuite bath offering dual vanity sinks, soaking tub, standing shower and large walk-in closet. This home has been meticulously maintained and updated and is absolutely move-in ready! This home shows like a model with many updates within the last 2 years including Pool, GETLIT trim lighting on pool screen, 12ft canopy umbrella, new paint throughout the home, renovated primary bath new landscaping, LVP flooring second floor, and much more! You do not want to miss the opportunity to take a tour of this stunning home - contact us today for your private showing!
Location
State FL
County Orange
Community Covington Park A B D E F G & J
Zoning X
Interior
Interior Features Eat-in Kitchen, Kitchen/Family Room Combo, Master Bedroom Upstairs, Open Floorplan, Solid Surface Counters, Walk-In Closet(s)
Heating Central
Cooling Central Air
Flooring Ceramic Tile, Vinyl
Fireplace false
Appliance Dishwasher, Disposal, Electric Water Heater, Microwave, Range, Refrigerator
Exterior
Exterior Feature Fence, Irrigation System, Sidewalk, Sliding Doors, Sprinkler Metered
Garage Spaces 2.0
Pool In Ground, Screen Enclosure
Community Features Playground, Pool
Utilities Available BB/HS Internet Available, Cable Available, Electricity Connected, Phone Available, Sewer Connected, Sprinkler Meter, Street Lights, Water Connected
Waterfront false
Roof Type Shingle
Attached Garage true
Garage true
Private Pool Yes
Building
Story 2
Entry Level Two
Foundation Slab
Lot Size Range 0 to less than 1/4
Sewer Public Sewer
Water Public
Structure Type Block, Concrete, Stucco
New Construction false
Schools
Elementary Schools Dillard Street Elem
Middle Schools Lakeview Middle
High Schools Ocoee High
Others
Pets Allowed Yes
Senior Community No
Ownership Fee Simple
Monthly Total Fees $58
Acceptable Financing Cash, Conventional, FHA, VA Loan
Membership Fee Required Required
Listing Terms Cash, Conventional, FHA, VA Loan
Special Listing Condition None
Read Less
Want to know what your home might be worth? Contact us for a FREE valuation!

Our team is ready to help you sell your home for the highest possible price ASAP

© 2024 My Florida Regional MLS DBA Stellar MLS. All Rights Reserved.
Bought with ENGEL & VOELKERS WINDERMERE






