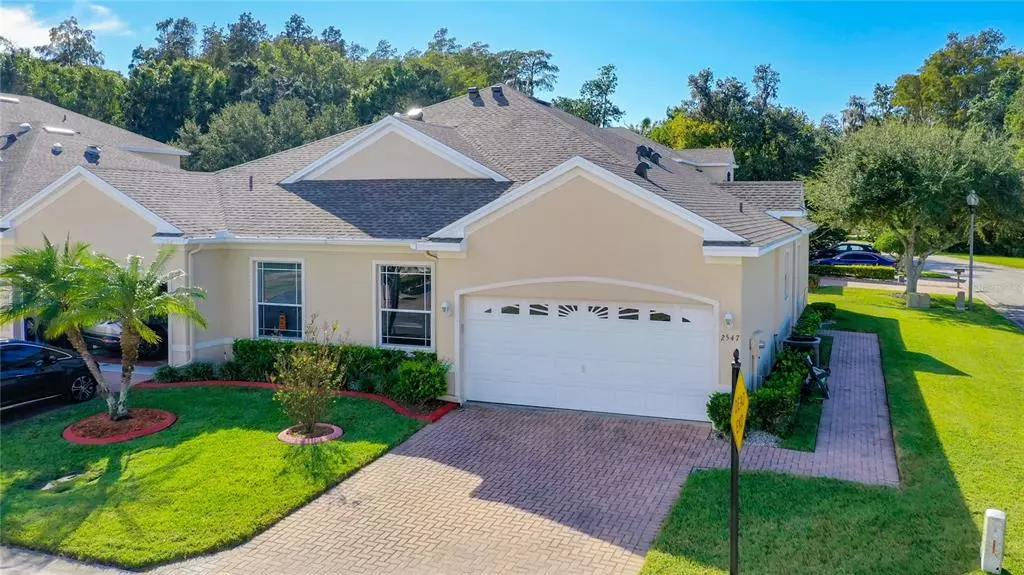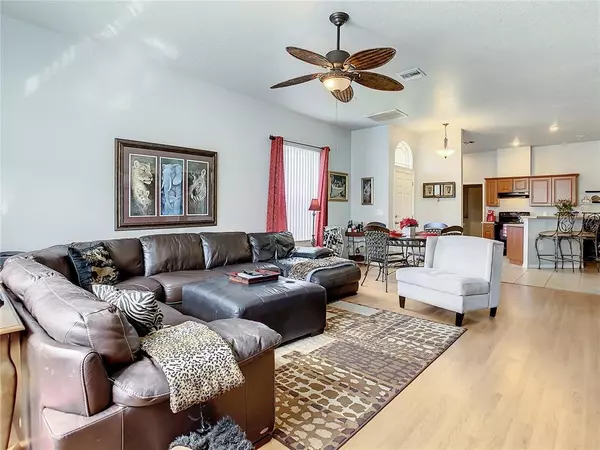$300,000
$290,000
3.4%For more information regarding the value of a property, please contact us for a free consultation.
2547 GAILWOOD DR New Port Richey, FL 34655
2 Beds
2 Baths
1,384 SqFt
Key Details
Sold Price $300,000
Property Type Townhouse
Sub Type Townhouse
Listing Status Sold
Purchase Type For Sale
Square Footage 1,384 sqft
Price per Sqft $216
Subdivision Briar Patch Village 07 Spgs Ph 02
MLS Listing ID U8179946
Sold Date 11/18/22
Bedrooms 2
Full Baths 2
Construction Status Inspections
HOA Fees $194/mo
HOA Y/N Yes
Originating Board Stellar MLS
Year Built 2004
Annual Tax Amount $2,542
Lot Size 4,791 Sqft
Acres 0.11
Property Description
This is the home that you will absolutely regret it if you don’t see it! This home has everything that you’re looking for, plus everything you didn’t know you wanted. This impeccable large town home in a beautifully maintained GATED community is NOT age restricted so everyone is welcome, and your furry family members are also welcome. This CORNER unit sits on a quiet DEAD END street, so no busy traffic to worry about. From the moment you enter you will be greeted by the OPEN FLOOR PLAN and great sight lines. From the kitchen you can easily have eyes on the living room and be a part of the activity. Large windows welcome you to the living room and makes it have a formal feel to it. The Kitchen is perfectly located in the center of the home with plenty counter space and lots of WOOD CABINETS. If you have a household of hearty eaters, you have a very LARGE PANTRY CLOSET to feed a very large family. The dining space is located to the side of the kitchen (currently being used as an office space), The Primary suite is large enough to accommodate large furniture, has a large WALK IN CLOSET as well as additional dual closets. Plenty of room for all the shoes your heart desires! The LARGE SOAKER TUB, and SEPARATE SHOWER STALL, plus large vanity with dual sinks, is everything you could want in an ensuite. The ENCLOSED FLORIDA ROOM is an extra special touch to the primary suite that allows for privacy, but should you want to enter from the living room, there is an entryway. The large guest room is located on the opposite side of the house and has a large closet space and large windows for plenty of light. The INSIDE LAUNDRY room easily accommodates a LARGE IWASHER and DRYER (not included), and additional storage. The 2 CAR OVERSIZED GARGE is on the side of the house and also has storage shelves. This community is fantastic. LOW HOA fee, NO CDD fee, NO FLOOD INSURANCE REQUIRED, and they do a fantastic job of maintaining the grounds and the buildings. The NEW 2022 ROOF was just installed. The PRIVATE COMMUNITY POOL is walking distance. Everything you need is just a short drive. Several grocery stores including proximity to BIG BOX STORES. Want to spend some time on the beach? No problem. CRYSTAL BEACH is 25 min or HONEYMOON ISLAND in 40 minutes. The SCHOOLS are RATED A and B+. This home has only had 1 PREVIOUS OWNER, and it has been meticulously maintained so everything is in fantastic condition. Some additional updates include 2022 INTERIOR PAINTING, 2019, NEW HOT WATER HEATER, 2017 NEW HVAC DUCTING. If you’ve been looking for a house but don’t want the hassle of lawn maintenance and worrying about future roof repairs, you have found the perfect place.
Location
State FL
County Pasco
Community Briar Patch Village 07 Spgs Ph 02
Zoning PUD
Rooms
Other Rooms Family Room, Florida Room, Inside Utility
Interior
Interior Features Attic Fan, Attic Ventilator, Ceiling Fans(s), Eat-in Kitchen, Kitchen/Family Room Combo, Living Room/Dining Room Combo, Master Bedroom Main Floor, Open Floorplan, Other, Solid Surface Counters, Solid Wood Cabinets, Split Bedroom, Walk-In Closet(s), Window Treatments
Heating Central
Cooling Central Air
Flooring Ceramic Tile, Tile, Vinyl
Furnishings Unfurnished
Fireplace false
Appliance Dishwasher, Disposal, Range, Range Hood, Refrigerator
Laundry Inside, Laundry Room, Other
Exterior
Exterior Feature Dog Run, Lighting, Private Mailbox, Rain Gutters, Sidewalk, Sprinkler Metered
Garage Deeded, Driveway, Garage Door Opener, Garage Faces Side, Ground Level, Guest, Other, Oversized, Parking Pad
Garage Spaces 2.0
Pool In Ground, Lap, Lighting, Tile
Community Features Deed Restrictions, Gated, Playground, Pool
Utilities Available BB/HS Internet Available, Cable Available, Cable Connected, Electricity Available, Electricity Connected, Phone Available, Public, Street Lights, Water Available, Water Connected
Amenities Available Gated, Playground, Pool
Waterfront false
Roof Type Shingle
Porch Covered, Enclosed, Patio
Parking Type Deeded, Driveway, Garage Door Opener, Garage Faces Side, Ground Level, Guest, Other, Oversized, Parking Pad
Attached Garage true
Garage true
Private Pool No
Building
Lot Description Corner Lot, City Limits, In County, Near Golf Course, Oversized Lot, Sidewalk, Street Dead-End
Entry Level One
Foundation Slab
Lot Size Range 0 to less than 1/4
Sewer Public Sewer
Water Public
Architectural Style Contemporary, Florida, Key West, Other, Patio Home, Ranch, Traditional
Structure Type Block, Concrete, Stucco
New Construction false
Construction Status Inspections
Schools
Elementary Schools Trinity Oaks Elementary
Middle Schools Seven Springs Middle-Po
High Schools J.W. Mitchell High-Po
Others
Pets Allowed Breed Restrictions, Number Limit, Size Limit, Yes
HOA Fee Include Common Area Taxes, Pool, Escrow Reserves Fund, Insurance, Maintenance Structure, Maintenance Grounds, Maintenance, Management, Pool, Security
Senior Community No
Pet Size Medium (36-60 Lbs.)
Ownership Fee Simple
Monthly Total Fees $194
Acceptable Financing Cash, Conventional, FHA, VA Loan
Membership Fee Required Required
Listing Terms Cash, Conventional, FHA, VA Loan
Num of Pet 2
Special Listing Condition None
Read Less
Want to know what your home might be worth? Contact us for a FREE valuation!

Our team is ready to help you sell your home for the highest possible price ASAP

© 2024 My Florida Regional MLS DBA Stellar MLS. All Rights Reserved.
Bought with FUTURE HOME REALTY INC






