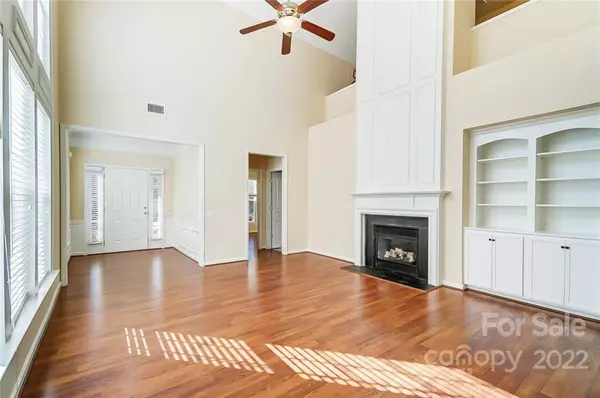$444,500
$449,500
1.1%For more information regarding the value of a property, please contact us for a free consultation.
7018 Southbrook DR Charlotte, NC 28277
3 Beds
3 Baths
1,827 SqFt
Key Details
Sold Price $444,500
Property Type Single Family Home
Sub Type Single Family Residence
Listing Status Sold
Purchase Type For Sale
Square Footage 1,827 sqft
Price per Sqft $243
Subdivision Ashton Grove
MLS Listing ID 3901534
Sold Date 11/18/22
Style Transitional
Bedrooms 3
Full Baths 3
HOA Fees $93/qua
HOA Y/N 1
Abv Grd Liv Area 1,827
Year Built 2002
Lot Size 6,098 Sqft
Acres 0.14
Property Description
Amazing South Charlotte location, just minutes to Blakeney, Stonecrest, Ballantyne, Waverly and I-485 in sought after Ashton Grove neighborhood. Fresh interior paint throughout. This meticulously maintained house has 3 bedrooms and 3 bathrooms and is move in ready!! Master suite on the main level with trey ceiling, dual sinks, stand up shower with built-in bench and extra large walk-in closet. Ranch style home with additional bedroom, full bath and walk-in closet upstairs. Two story great room opens to dining area and kitchen. Private covered back patio with additional uncovered private patio area. Covered front porch. Storage closet in garage and with garage floor epoxy. Exterior lawncare is included in HOA dues, house also has an irrigation system in front and side yard, as well as drip lines for beds.
Location
State NC
County Mecklenburg
Zoning MX1INNOV
Rooms
Main Level Bedrooms 2
Interior
Interior Features Attic Walk In
Heating Central, Forced Air, Natural Gas
Cooling Ceiling Fan(s)
Flooring Carpet, Laminate
Fireplaces Type Gas Log, Great Room
Fireplace true
Appliance Dishwasher, Disposal, Dryer, Electric Range, Exhaust Fan, Gas Water Heater, Microwave, Plumbed For Ice Maker, Refrigerator, Washer
Exterior
Exterior Feature In-Ground Irrigation, Lawn Maintenance
Garage Spaces 2.0
Community Features None
Parking Type Driveway, Attached Garage, Garage Door Opener, Keypad Entry
Garage true
Building
Foundation Slab
Sewer Public Sewer
Water City
Architectural Style Transitional
Level or Stories One and One Half
Structure Type Stone Veneer, Vinyl
New Construction false
Schools
Elementary Schools Polo Ridge
Middle Schools Jay M. Robinson
High Schools Ardrey Kell
Others
HOA Name Hawthorne Mgmt
Restrictions Subdivision
Acceptable Financing Cash, Conventional
Listing Terms Cash, Conventional
Special Listing Condition None
Read Less
Want to know what your home might be worth? Contact us for a FREE valuation!

Our team is ready to help you sell your home for the highest possible price ASAP
© 2024 Listings courtesy of Canopy MLS as distributed by MLS GRID. All Rights Reserved.
Bought with Stephanie Therrell • Savvy + Co Real Estate






