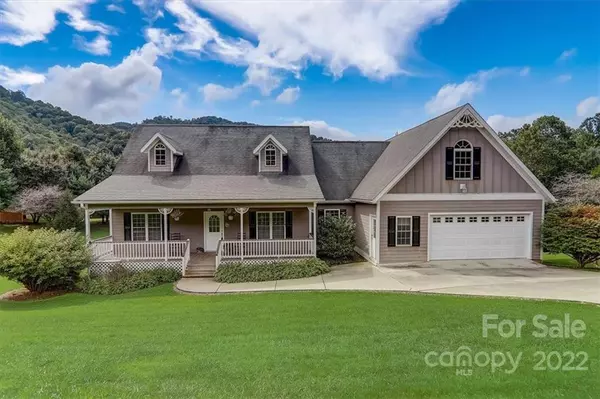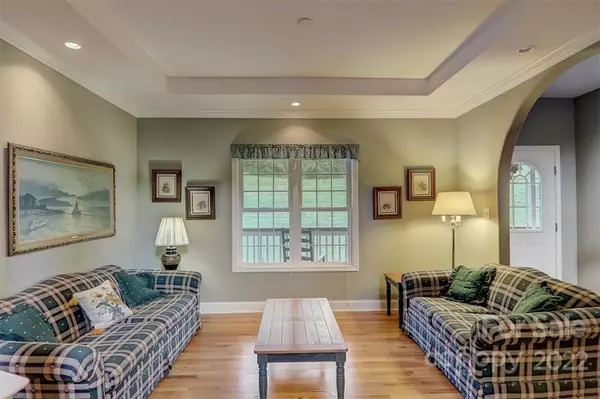$550,000
$524,900
4.8%For more information regarding the value of a property, please contact us for a free consultation.
99 Broomsage RUN Weaverville, NC 28787
3 Beds
3 Baths
1,950 SqFt
Key Details
Sold Price $550,000
Property Type Single Family Home
Sub Type Single Family Residence
Listing Status Sold
Purchase Type For Sale
Square Footage 1,950 sqft
Price per Sqft $282
Subdivision Seven Glens
MLS Listing ID 3894817
Sold Date 11/16/22
Style Traditional
Bedrooms 3
Full Baths 3
HOA Fees $50/ann
HOA Y/N 1
Abv Grd Liv Area 1,950
Year Built 2004
Lot Size 1.200 Acres
Acres 1.2
Lot Dimensions irregular
Property Description
**HIGHEST AND BEST OFFERS DUE BY 7:30PM SEPT 13TH.** Come home to the quiet valley of Seven Glens. This well-maintained home, of the original owners, is surrounded by ridges and mountain tops. A gently sloping, landscaped yard of mature trees and shrubs, invites you to the park-like setting. The open design of the living area and kitchen, with a walk-in pantry, is great for entertaining guests. The convenient single-level living of the primary bedroom suite holds a spacious walk-in closet, 2 bedrooms, and laundry on the main floor. Two-car garage with a bonus room above, already roughed in for plumbing and electric, is framed for an additional 650+ sq. ft. that can be made into living space. There is a finished basement with a wet bar, a full bath, and a separate room for a workshop and storage. From the back deck, and screened-in porch, look out over the blue waters of the in-ground swimming pool in the backyard. Spend winters by the fireplace and summers by the pool!
Location
State NC
County Madison
Zoning R-A
Rooms
Basement Basement, Basement Shop, Exterior Entry, Finished, Interior Entry
Main Level Bedrooms 3
Interior
Interior Features Attic Other, Attic Walk In, Breakfast Bar, Built-in Features, Cable Prewire, Cathedral Ceiling(s), Open Floorplan, Pantry, Tray Ceiling(s), Vaulted Ceiling(s), Walk-In Closet(s), Walk-In Pantry, Wet Bar, Whirlpool
Heating Central, Heat Pump
Cooling Ceiling Fan(s), Heat Pump
Flooring Tile, Wood
Fireplaces Type Gas Log, Gas Vented, Living Room
Appliance Dishwasher, Disposal, Dryer, Electric Cooktop, Electric Oven, Electric Water Heater, Microwave, Oven, Plumbed For Ice Maker, Refrigerator, Washer
Exterior
Exterior Feature In Ground Pool
Garage Spaces 2.0
Utilities Available Cable Available, Underground Power Lines, Wired Internet Available
View Long Range, Mountain(s), Winter, Year Round
Roof Type Shingle, Wood
Parking Type Driveway, Attached Garage, Garage Door Opener, Parking Space(s)
Garage true
Building
Lot Description Cleared, Cul-De-Sac, Orchard(s), Level, Rolling Slope, Wooded, Views
Foundation Other - See Remarks
Sewer Septic Installed
Water Well
Architectural Style Traditional
Level or Stories One
Structure Type Aluminum, Fiber Cement, Vinyl
New Construction false
Schools
Elementary Schools Unspecified
Middle Schools Unspecified
High Schools Unspecified
Others
HOA Name Seven Glens HOA
Restrictions Architectural Review,Manufactured Home Not Allowed,Modular Allowed,Signage,Square Feet,Subdivision
Acceptable Financing Cash, Conventional, VA Loan
Listing Terms Cash, Conventional, VA Loan
Special Listing Condition None
Read Less
Want to know what your home might be worth? Contact us for a FREE valuation!

Our team is ready to help you sell your home for the highest possible price ASAP
© 2024 Listings courtesy of Canopy MLS as distributed by MLS GRID. All Rights Reserved.
Bought with Ginny Barker • Nest Realty Asheville






