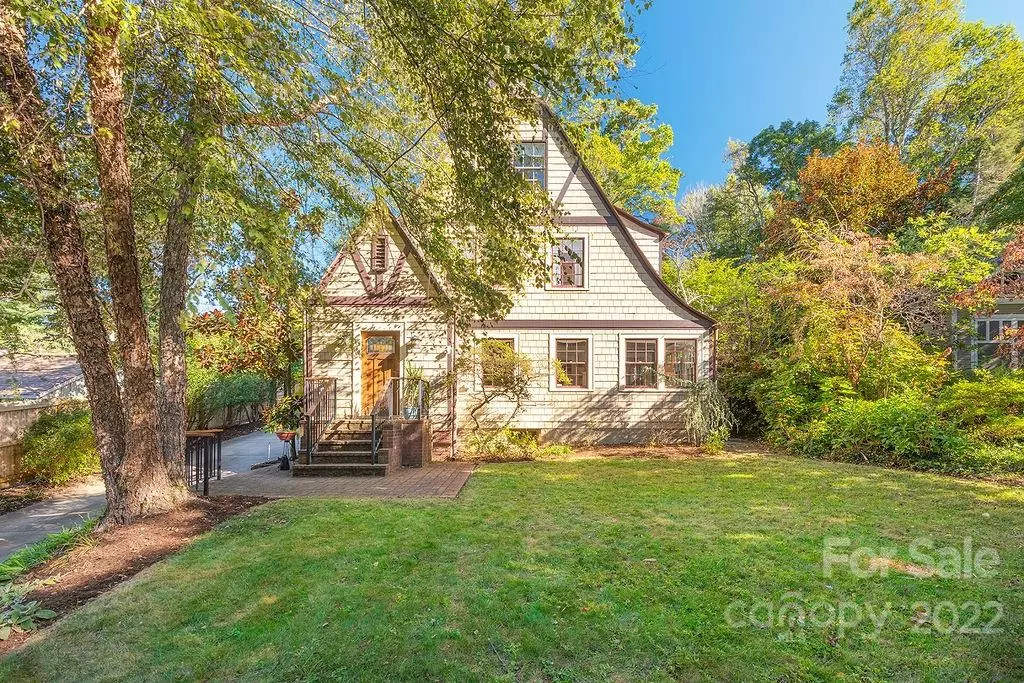$855,000
$849,000
0.7%For more information regarding the value of a property, please contact us for a free consultation.
30 Warwick RD Asheville, NC 28803
4 Beds
3 Baths
2,433 SqFt
Key Details
Sold Price $855,000
Property Type Single Family Home
Sub Type Single Family Residence
Listing Status Sold
Purchase Type For Sale
Square Footage 2,433 sqft
Price per Sqft $351
Subdivision Kenilworth
MLS Listing ID 3909151
Sold Date 11/15/22
Style Tudor
Bedrooms 4
Full Baths 2
Half Baths 1
Abv Grd Liv Area 2,433
Year Built 1920
Lot Size 9,147 Sqft
Acres 0.21
Property Description
Your lucky day! Magical tudor home in highly sought-after Kenilworth neighborhood is available. This well maintained home combines charms from the old world with modern conveniences. 4 bedrooms/2.5 baths; lots of space to congregate or find your own little nook to get to your "quiet space." Gleaming hardwoods and an overabundance of natural light flooding through walls of windows create such positive energy and flow. First floor features updated kitchen with walk-in pantry, office, living room, family room, dining room and powder room; 3 bedrooms/1 bath, sunroom and laundry on upper floor and adorable attic ensuite bedroom. Dry basement offers plenty of storage. Outside is equally wonderful - mature landscaping, private backyard, patios and large flat yard (with climbing wall) in which to play and entertain; 2-room storage building offers unlimited potential to be something special. Don't wait to discover this exceptional home in a very beloved community - so much to love!
Location
State NC
County Buncombe
Zoning RS8
Rooms
Basement Basement, Interior Entry
Interior
Interior Features Breakfast Bar, Built-in Features, Open Floorplan, Walk-In Pantry
Heating Forced Air, Heat Pump, Natural Gas, Zoned
Cooling Ceiling Fan(s), Heat Pump, Zoned
Flooring Carpet, Tile, Wood
Fireplaces Type Gas Log, Living Room
Fireplace true
Appliance Dishwasher, Disposal, Double Oven, Dryer, Electric Range, Exhaust Fan, Gas Water Heater, Microwave, Plumbed For Ice Maker, Refrigerator, Self Cleaning Oven, Tankless Water Heater
Exterior
Exterior Feature Storage, Other - See Remarks
Fence Fenced
Community Features Playground, Recreation Area, Sidewalks, Tennis Court(s), Walking Trails
Utilities Available Cable Available
Roof Type Shingle, Metal
Parking Type Carport, Parking Space(s)
Building
Lot Description Private, Sloped
Foundation Other - See Remarks
Sewer Public Sewer
Water City
Architectural Style Tudor
Level or Stories Three
Structure Type Fiber Cement
New Construction false
Schools
Elementary Schools Asheville City
Middle Schools Asheville
High Schools Asheville
Others
Restrictions No Restrictions
Acceptable Financing Cash, Conventional, VA Loan
Listing Terms Cash, Conventional, VA Loan
Special Listing Condition None
Read Less
Want to know what your home might be worth? Contact us for a FREE valuation!

Our team is ready to help you sell your home for the highest possible price ASAP
© 2024 Listings courtesy of Canopy MLS as distributed by MLS GRID. All Rights Reserved.
Bought with Randi Beard • Premier Sotheby’s International Realty






