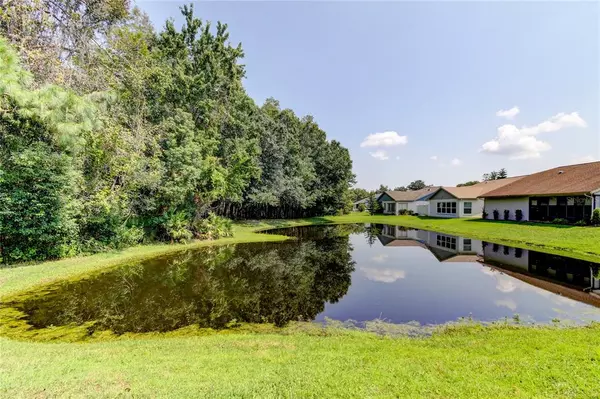$230,000
$239,000
3.8%For more information regarding the value of a property, please contact us for a free consultation.
11706 ALDERWOOD DR New Port Richey, FL 34654
3 Beds
2 Baths
1,334 SqFt
Key Details
Sold Price $230,000
Property Type Single Family Home
Sub Type Single Family Residence
Listing Status Sold
Purchase Type For Sale
Square Footage 1,334 sqft
Price per Sqft $172
Subdivision Arborwood At Summertree
MLS Listing ID U8177617
Sold Date 11/15/22
Bedrooms 3
Full Baths 2
Construction Status Inspections
HOA Fees $240/qua
HOA Y/N Yes
Originating Board Stellar MLS
Year Built 1985
Annual Tax Amount $2,160
Lot Size 5,227 Sqft
Acres 0.12
Property Description
Take a look at this delightful 3 BEDROOM home in the outstanding golf course community of Summertree with a TRANQUIL POND VIEW! I hope you will be sitting in a comfy chair on the screened lanai while enjoying the view of the water and wildlife and having coffee or reading a good book or sipping a glass of wine. There are MANY UPDATES in this 3 bedroom beauty. The KITCHEN HAS BEEN REMODELED WITH GORGEOUS GRANITE COUNTERTOPS AND SOFT CLOSE SHAKER CABINETS. BEAUTIFUL LUXURY VINYL PLANK FLOORING IN THE MAIN LIVING AREAS. SUMMERTREE IS ONE OF THE PREMIER 55+ COMMUNITIES IN PASCO COUNTY. The COMMUNITY AMENITIES ARE ENDLESS! Take a dip in the pool, take in a game of bocci ball or play billiards in the clubhouse. There is a fabulous FITNESS CENTER and there are a variety of events to participate in. AC replaced in 2014. Home is being sold as is. Summertree is conveniently located near medical facilities, shopping and Tampa International Airport.
Location
State FL
County Pasco
Community Arborwood At Summertree
Zoning MF1
Interior
Interior Features Cathedral Ceiling(s), Vaulted Ceiling(s)
Heating Central
Cooling Central Air
Flooring Carpet, Vinyl
Fireplace false
Appliance Dishwasher, Microwave, Range, Refrigerator
Exterior
Exterior Feature Sidewalk, Sliding Doors
Garage Driveway
Garage Spaces 2.0
Pool In Ground
Community Features Buyer Approval Required, Deed Restrictions, Fitness Center, Gated, Golf Carts OK, Golf, Pool, Sidewalks, Tennis Courts
Utilities Available Electricity Connected
Amenities Available Clubhouse, Fitness Center, Gated, Golf Course, Maintenance, Pool, Recreation Facilities, Sauna, Shuffleboard Court, Tennis Court(s)
Waterfront false
View Water
Roof Type Shingle
Porch Rear Porch, Screened
Parking Type Driveway
Attached Garage true
Garage true
Private Pool No
Building
Lot Description Near Golf Course, Sidewalk, Paved
Story 1
Entry Level One
Foundation Slab
Lot Size Range 0 to less than 1/4
Sewer Public Sewer
Water Public
Structure Type Block
New Construction false
Construction Status Inspections
Others
Pets Allowed Yes
HOA Fee Include Cable TV, Pool, Internet, Maintenance Structure, Maintenance Grounds, Recreational Facilities, Security, Trash
Senior Community Yes
Pet Size Small (16-35 Lbs.)
Ownership Fee Simple
Monthly Total Fees $301
Acceptable Financing Cash, Conventional
Membership Fee Required Required
Listing Terms Cash, Conventional
Num of Pet 1
Special Listing Condition None
Read Less
Want to know what your home might be worth? Contact us for a FREE valuation!

Our team is ready to help you sell your home for the highest possible price ASAP

© 2024 My Florida Regional MLS DBA Stellar MLS. All Rights Reserved.
Bought with KW REALTY ELITE PARTNERS






