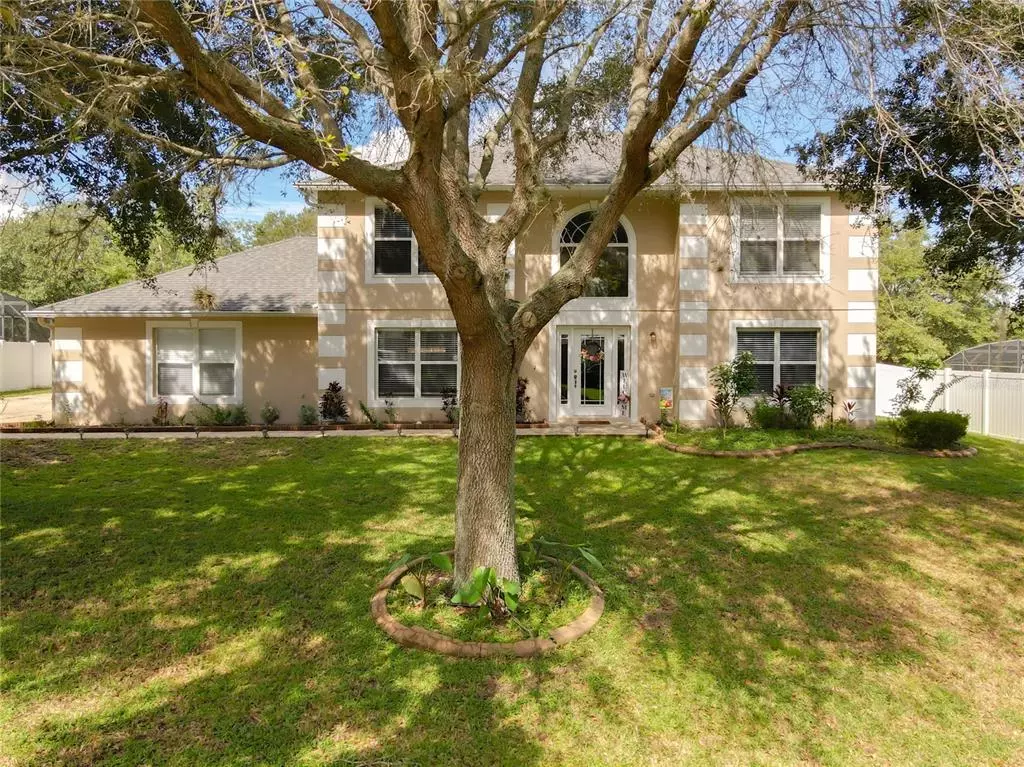$502,000
$515,000
2.5%For more information regarding the value of a property, please contact us for a free consultation.
12811 AUSTIN COVE CT Clermont, FL 34711
4 Beds
3 Baths
2,344 SqFt
Key Details
Sold Price $502,000
Property Type Single Family Home
Sub Type Single Family Residence
Listing Status Sold
Purchase Type For Sale
Square Footage 2,344 sqft
Price per Sqft $214
Subdivision Johns Lake Estates
MLS Listing ID O6059345
Sold Date 11/08/22
Bedrooms 4
Full Baths 2
Half Baths 1
Construction Status Financing,Inspections
HOA Fees $48/qua
HOA Y/N Yes
Originating Board Stellar MLS
Year Built 2003
Annual Tax Amount $3,277
Lot Size 0.400 Acres
Acres 0.4
Property Description
Prepare yourself to fall in love with this very spacious and beautifully remodeled home. As you drive up to this home, you will notice the wonderful curb appeal and pride of ownership. When you enter the home, as you look around, you will appreciate the many upgrades included such as warm wood floors, crown molding throughout, upgraded light fixtures, designer paint, and more. The dream kitchen looks like a model home kitchen. The home has an abundance of space and is in excellent move-in-ready condition. The garage accommodates 3 vehicles, the backyard is fantastic, and the community is an amazing place to live. Easy access to the turnpike, Orlando, Winter Garden, and theme parks make the location great for everyone. The roof and AC are newer making it a breeze for insurance and financing. Call today to schedule a visit!
Location
State FL
County Lake
Community Johns Lake Estates
Zoning R-3
Rooms
Other Rooms Family Room, Formal Dining Room Separate, Formal Living Room Separate
Interior
Interior Features Crown Molding, Eat-in Kitchen, Window Treatments
Heating Central
Cooling Central Air
Flooring Ceramic Tile, Wood
Fireplace false
Appliance Dishwasher, Disposal, Electric Water Heater, Microwave, Range, Refrigerator
Laundry Inside
Exterior
Exterior Feature Fence, Rain Gutters, Sliding Doors
Garage Driveway, Garage Door Opener
Garage Spaces 3.0
Community Features Boat Ramp, Water Access
Utilities Available BB/HS Internet Available, Cable Available, Cable Connected, Electricity Connected, Street Lights
Waterfront false
Water Access 1
Water Access Desc Canal - Freshwater,Lake
Roof Type Shingle
Porch Deck, Enclosed, Patio, Porch, Screened
Parking Type Driveway, Garage Door Opener
Attached Garage true
Garage true
Private Pool No
Building
Lot Description Cul-De-Sac, City Limits, In County, Paved
Entry Level Two
Foundation Slab
Lot Size Range 1/4 to less than 1/2
Sewer Septic Tank
Water Public
Architectural Style Traditional
Structure Type Block, Stucco
New Construction false
Construction Status Financing,Inspections
Schools
Elementary Schools Grassy Lake Elementary
Middle Schools Windy Hill Middle
High Schools East Ridge High
Others
Pets Allowed Breed Restrictions, Yes
Senior Community No
Ownership Fee Simple
Monthly Total Fees $48
Acceptable Financing Cash, Conventional, FHA, VA Loan
Membership Fee Required Required
Listing Terms Cash, Conventional, FHA, VA Loan
Special Listing Condition None
Read Less
Want to know what your home might be worth? Contact us for a FREE valuation!

Our team is ready to help you sell your home for the highest possible price ASAP

© 2024 My Florida Regional MLS DBA Stellar MLS. All Rights Reserved.
Bought with CHARLES RUTENBERG REALTY ORLANDO






