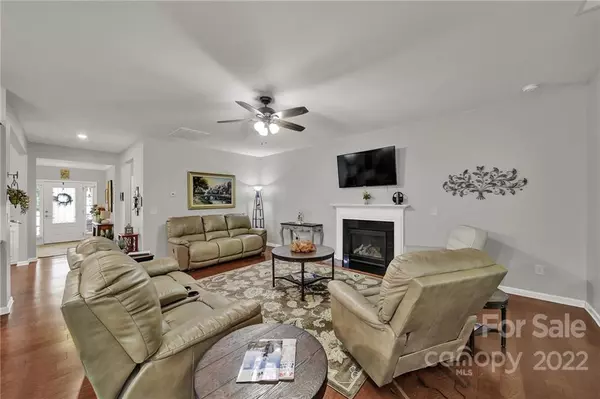$423,500
$419,000
1.1%For more information regarding the value of a property, please contact us for a free consultation.
4217 Perth RD Fort Mill, SC 29707
2 Beds
2 Baths
1,816 SqFt
Key Details
Sold Price $423,500
Property Type Single Family Home
Sub Type Single Family Residence
Listing Status Sold
Purchase Type For Sale
Square Footage 1,816 sqft
Price per Sqft $233
Subdivision Carolina Reserve
MLS Listing ID 3909043
Sold Date 11/10/22
Style Transitional
Bedrooms 2
Full Baths 2
Construction Status Completed
HOA Fees $66/mo
HOA Y/N 1
Abv Grd Liv Area 1,816
Year Built 2015
Lot Size 6,098 Sqft
Acres 0.14
Lot Dimensions 53x120
Property Description
This Canton model in highly sought-after Carolina Reserve community offers great curb appeal and a welcoming covered front porch! Beautiful hardwoods flow through the main living areas w/carpet in the bedrooms & tile in the laundry room & baths. Enjoy the spaciousness of this open floor plan w/ neutral colors, gas log fireplace to enjoy during the cooler months, formal dining room with crown molding & wainscotting, and a drop zone off the garage. Kitchen features SS appliances, large kitchen island with breakfast bar, granite counters with subway tile backsplash, corner pantry, & sunny dining nook. Primary suite with dual sink vanity, custom tile shower w/seat, dual linen closet, & spacious WIC. Fabulous 3 season room with fan & epoxy flooring leads to the paver patio offering a custom firepit with stone sitting wall, privacy trees, & a wooded back…fantastic indoor & outdoor space that can be enjoyed year round!
Location
State SC
County Lancaster
Zoning QR
Rooms
Main Level Bedrooms 2
Interior
Interior Features Attic Stairs Pulldown, Breakfast Bar, Kitchen Island, Open Floorplan, Pantry, Split Bedroom, Walk-In Closet(s)
Heating Central, Forced Air, Natural Gas
Cooling Ceiling Fan(s)
Flooring Carpet, Hardwood, Tile
Fireplaces Type Fire Pit, Gas Log, Great Room
Fireplace true
Appliance Dishwasher, Disposal, Electric Water Heater, Gas Range, Microwave, Plumbed For Ice Maker
Exterior
Exterior Feature Fire Pit, Lawn Maintenance
Garage Spaces 2.0
Community Features Clubhouse, Outdoor Pool, Playground, Pond, Walking Trails
Roof Type Shingle
Parking Type Garage, Garage Door Opener
Garage true
Building
Lot Description Level, Wooded, Wooded
Foundation Slab, Other - See Remarks
Builder Name Lennar
Sewer County Sewer
Water County Water
Architectural Style Transitional
Level or Stories One
Structure Type Stone Veneer, Vinyl
New Construction false
Construction Status Completed
Schools
Elementary Schools Unspecified
Middle Schools Unspecified
High Schools Unspecified
Others
HOA Name First Services Residential
Acceptable Financing Cash, Conventional
Listing Terms Cash, Conventional
Special Listing Condition None
Read Less
Want to know what your home might be worth? Contact us for a FREE valuation!

Our team is ready to help you sell your home for the highest possible price ASAP
© 2024 Listings courtesy of Canopy MLS as distributed by MLS GRID. All Rights Reserved.
Bought with Juliana Labarbera • Allen Tate Ballantyne






