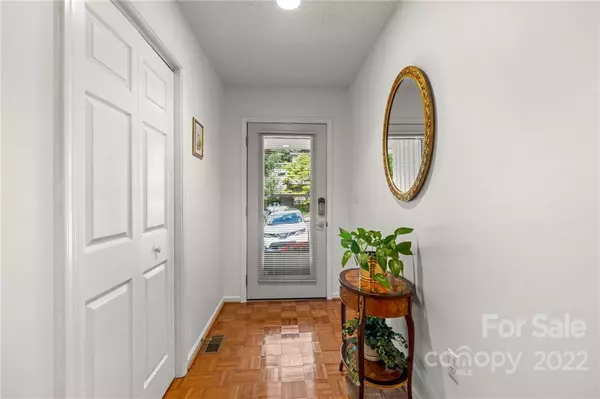$395,000
$410,000
3.7%For more information regarding the value of a property, please contact us for a free consultation.
41B Cedarwood VLY Asheville, NC 28803
2 Beds
3 Baths
1,634 SqFt
Key Details
Sold Price $395,000
Property Type Townhouse
Sub Type Townhouse
Listing Status Sold
Purchase Type For Sale
Square Footage 1,634 sqft
Price per Sqft $241
Subdivision Cedarwood Estates
MLS Listing ID 3899720
Sold Date 10/27/22
Style Traditional
Bedrooms 2
Full Baths 3
HOA Fees $390/mo
HOA Y/N 1
Abv Grd Liv Area 1,634
Year Built 1996
Lot Size 2,178 Sqft
Acres 0.05
Property Description
Immaculate townhome in highly desirable Cedarwood Estates that truly has it all. This home is an easy 10-minute drive to the heart of Downtown Asheville but feels like a quiet mountain hideaway, complete with a private all-seasons room and a lush, woodsy view. This home boasts ample storage, with several large interior closets, outdoor storage closet, large crawlspace, wrap-around kitchen cabinets, and a walk-in attic. Upstairs loft bonus room is currently being used as a bedroom and features an en suite full bath and closet. In addition to the 1-car attached garage, there are several parking spaces in front. Community features an in-ground, heated pool and large tennis courts where community members often meet for tennis and pickle ball matches.
Location
State NC
County Buncombe
Building/Complex Name Cedarwood Estates
Zoning Res
Rooms
Main Level Bedrooms 2
Interior
Interior Features Attic Walk In, Kitchen Island, Open Floorplan, Walk-In Closet(s)
Heating Heat Pump
Cooling Attic Fan, Ceiling Fan(s), Heat Pump
Flooring Carpet, Vinyl
Fireplaces Type Family Room, Gas Log
Fireplace true
Appliance Dishwasher, Disposal, Dryer, Electric Oven, Electric Range, Electric Water Heater, Microwave, Refrigerator, Washer
Exterior
Exterior Feature Lawn Maintenance, In Ground Pool, Tennis Court(s)
Garage Spaces 1.0
Community Features Outdoor Pool, Picnic Area, Street Lights, Tennis Court(s)
Utilities Available Propane
Roof Type Other - See Remarks
Parking Type Attached Garage, Keypad Entry, Parking Space(s)
Garage true
Building
Lot Description End Unit, Green Area, Hilly, Private, Wooded, Wooded
Foundation Crawl Space
Sewer Private Sewer
Water City
Architectural Style Traditional
Level or Stories One and One Half
Structure Type Wood
New Construction false
Schools
Elementary Schools Oakley
Middle Schools Ac Reynolds
High Schools Ac Reynolds
Others
HOA Name IPM HOA
Restrictions Other - See Remarks
Acceptable Financing Cash, Conventional, FHA, VA Loan
Listing Terms Cash, Conventional, FHA, VA Loan
Special Listing Condition None
Read Less
Want to know what your home might be worth? Contact us for a FREE valuation!

Our team is ready to help you sell your home for the highest possible price ASAP
© 2024 Listings courtesy of Canopy MLS as distributed by MLS GRID. All Rights Reserved.
Bought with Michael Siegel • Town and Mountain Realty






