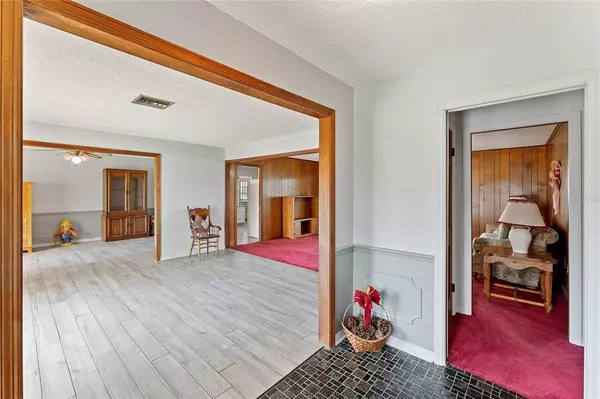$420,000
$419,900
For more information regarding the value of a property, please contact us for a free consultation.
2815 MONTMART DR Belle Isle, FL 32812
3 Beds
2 Baths
1,867 SqFt
Key Details
Sold Price $420,000
Property Type Single Family Home
Sub Type Single Family Residence
Listing Status Sold
Purchase Type For Sale
Square Footage 1,867 sqft
Price per Sqft $224
Subdivision Lake Conway Estates
MLS Listing ID O6039994
Sold Date 10/28/22
Bedrooms 3
Full Baths 2
Construction Status Financing,Inspections
HOA Fees $12/ann
HOA Y/N Yes
Originating Board Stellar MLS
Year Built 1973
Annual Tax Amount $2,538
Lot Size 10,890 Sqft
Acres 0.25
Lot Dimensions Irreg
Property Description
Very established neighborhood of homes with access to the Conway chain of lakes. Enjoy the traditional feel of this home with nice size formal living and dining room that opens to the large Family room. Kitchen was remodeled in 2020 along with flooring in the formal living and dining room. The metal roof was replaced in 2006 which will out last any asphalt shingle roof. New A/C in 2014. Sprinkler system 2022. Pool was covered with a wooden deck by the past owners over 25 years ago. But the pool shell is still there along with screen enclosure which makes for a large outdoor living space! Home has a lot of potential for the new buyers in great neighborhood with community boat access to the Conway Chain of lakes.
ESTATE SALE HOME SOLD AS-IS Any closing date in the contract will be at least 40 days from executed contract. Contract conditioned upon probate court approval.
Location
State FL
County Orange
Community Lake Conway Estates
Zoning R-1-AA
Rooms
Other Rooms Formal Dining Room Separate, Formal Living Room Separate, Inside Utility
Interior
Interior Features Ceiling Fans(s), Eat-in Kitchen, Master Bedroom Main Floor
Heating Central, Electric
Cooling Central Air
Flooring Carpet, Ceramic Tile, Tile
Fireplace false
Appliance Dishwasher, Disposal, Electric Water Heater, Range, Refrigerator
Exterior
Exterior Feature Fence
Garage Garage Door Opener, Garage Faces Side, Workshop in Garage
Garage Spaces 2.0
Utilities Available Cable Available, Public, Sewer Connected, Street Lights, Water Connected
Amenities Available Playground, Private Boat Ramp
Waterfront false
Roof Type Metal
Parking Type Garage Door Opener, Garage Faces Side, Workshop in Garage
Attached Garage true
Garage true
Private Pool No
Building
Story 1
Entry Level One
Foundation Slab
Lot Size Range 1/4 to less than 1/2
Sewer Public Sewer
Water Public
Structure Type Block, Stucco
New Construction false
Construction Status Financing,Inspections
Others
Pets Allowed Yes
Senior Community No
Ownership Fee Simple
Monthly Total Fees $12
Acceptable Financing Cash, Conventional
Membership Fee Required Optional
Listing Terms Cash, Conventional
Special Listing Condition None
Read Less
Want to know what your home might be worth? Contact us for a FREE valuation!

Our team is ready to help you sell your home for the highest possible price ASAP

© 2024 My Florida Regional MLS DBA Stellar MLS. All Rights Reserved.
Bought with COLDWELL BANKER REALTY






