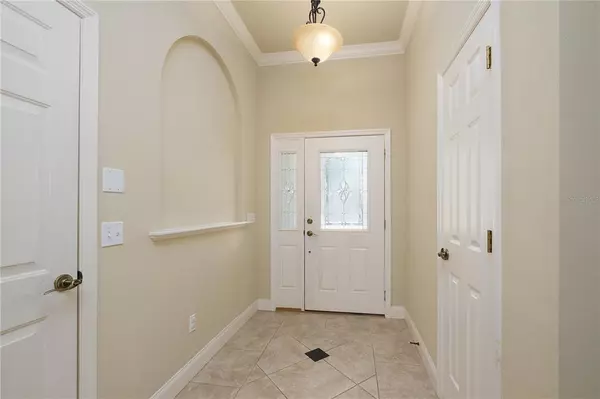$349,000
$359,000
2.8%For more information regarding the value of a property, please contact us for a free consultation.
9048 SW 76TH AVE Gainesville, FL 32608
3 Beds
2 Baths
1,867 SqFt
Key Details
Sold Price $349,000
Property Type Single Family Home
Sub Type Single Family Residence
Listing Status Sold
Purchase Type For Sale
Square Footage 1,867 sqft
Price per Sqft $186
Subdivision Willow Oak Plantation
MLS Listing ID GC507387
Sold Date 10/18/22
Bedrooms 3
Full Baths 2
HOA Fees $33/qua
HOA Y/N Yes
Originating Board Stellar MLS
Year Built 2008
Annual Tax Amount $5,736
Lot Size 6,534 Sqft
Acres 0.15
Property Description
PRICE TO SELL!!! Adorable home on a corner lot located in the highly sought after neighborhood of Willow Oak Plantation! With 1867 sq ft heated and cooled space, built by Cason Builders with high quality construction, this home boasts of open floor plan! The home features an Owner's suite with a den enclosed with doors and can be an attached office or nursery! Two other guest rooms share a bath. Well appointed with brick accent, large front porch and manicured yard. Defined entryway with foyer floors accentuated with granite and tiles run throughout the main areas and BRAND NEW luxuary vinyl flooring in bedrooms, NO CARPET! 10' soaring ceilings and generous amount of windows make this home look bright and spacious! Large kitchen overlooks the great room with built in speakers. 42" lavish wood cabinetry, backsplash, wide pantry and SS appliances make this your dream kitchen! Owner's suite features include tray ceilings, walk in shower and a large walk in closet with access to laundry room! Additional features include crown molding, two car garage, a large screen porch and completely fenced back yard! Great neighborhood with excellent school zones, a beautiful community pool, cabana and easy access to I-75, Shands Hospital, UF, schools, shopping centers and restaurants! Also enjoy, the Archer Braid bike trail and pedestrian path that goes right by Willow Oak. Welcome Home!!!
Location
State FL
County Alachua
Community Willow Oak Plantation
Zoning RESI
Interior
Interior Features Ceiling Fans(s), Crown Molding, Kitchen/Family Room Combo, Open Floorplan, Solid Wood Cabinets, Split Bedroom, Tray Ceiling(s), Walk-In Closet(s)
Heating Central, Electric
Cooling Central Air
Flooring Carpet, Tile
Furnishings Unfurnished
Fireplace false
Appliance Dishwasher, Disposal, Dryer, Electric Water Heater, Microwave, Refrigerator, Washer
Exterior
Exterior Feature Irrigation System, Lighting, Sidewalk
Garage Garage Door Opener
Garage Spaces 2.0
Fence Wood
Pool In Ground
Community Features Pool, Sidewalks
Utilities Available Cable Available, Electricity Connected, Sewer Connected, Street Lights, Underground Utilities, Water Connected
Waterfront false
Roof Type Shingle
Porch Covered, Front Porch, Rear Porch, Screened
Attached Garage true
Garage true
Private Pool No
Building
Entry Level One
Foundation Slab
Lot Size Range 0 to less than 1/4
Builder Name Cason Builders
Sewer Public Sewer
Water Public
Architectural Style Contemporary
Structure Type Cement Siding, Wood Frame
New Construction false
Schools
Elementary Schools Kimball Wiles Elementary School-Al
Middle Schools Kanapaha Middle School-Al
High Schools Gainesville High School-Al
Others
Pets Allowed Breed Restrictions
Senior Community No
Ownership Fee Simple
Monthly Total Fees $33
Acceptable Financing Cash, Conventional, FHA, VA Loan
Membership Fee Required Required
Listing Terms Cash, Conventional, FHA, VA Loan
Special Listing Condition None
Read Less
Want to know what your home might be worth? Contact us for a FREE valuation!

Our team is ready to help you sell your home for the highest possible price ASAP

© 2024 My Florida Regional MLS DBA Stellar MLS. All Rights Reserved.
Bought with BHGRE THOMAS GROUP






