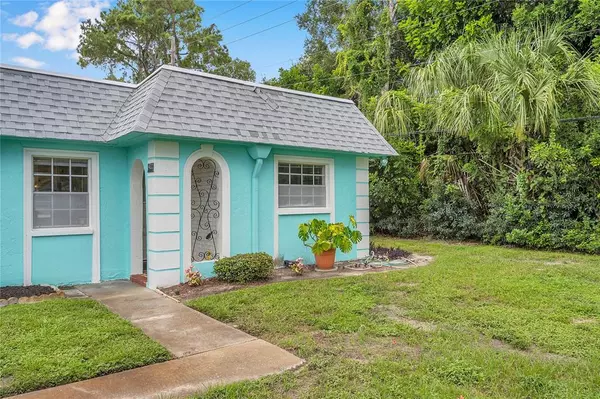$105,000
$105,000
For more information regarding the value of a property, please contact us for a free consultation.
4223 PRINCE PL #4223 New Port Richey, FL 34652
2 Beds
2 Baths
888 SqFt
Key Details
Sold Price $105,000
Property Type Condo
Sub Type Condominium
Listing Status Sold
Purchase Type For Sale
Square Footage 888 sqft
Price per Sqft $118
Subdivision Gardens Beacon Square
MLS Listing ID W7849087
Sold Date 10/19/22
Bedrooms 2
Full Baths 2
Condo Fees $444
Construction Status Financing,Inspections
HOA Y/N No
Originating Board Stellar MLS
Year Built 1970
Annual Tax Amount $804
Lot Size 7.900 Acres
Acres 7.9
Property Description
WELCOME TO YOUR PIECE OF TROPICAL PARADISE at 4223 Prince Pl, New Port Richey in the 55+ community of Gardens of Beacon Square. Your FANTASTIC condo features 2 bedrooms, 2 bathrooms & SPACIOUS Florida room. You'll LOVE the curb appeal of the well manicured landscaping combined with the Mediterranean-inspired archways apparent throughout the community. Meet & greet your neighbors at the LOVELY covered front porch or enjoy the sounds of nature from your back patio as you sip a cool iced tea. This CORNER UNIT CONDO lies in a NO FLOOD ZONE, cul-de-sac location with assigned parking directly in front of the unit. The FABULOUS kitchen has updated appliances including a Maytag range, GE fridge, range vent & space for a dishwasher. The kitchen features wood cabinets with knobs, laminate counters, easy to maintain tile floors & pass through opening into the dining room. The OPEN FLOOR PLAN of the dining & living rooms allows you to arrange your furniture in a multitude of ways. Through the double sliding doors from the living room, you enter the MASSIVE Florida room which adds 144 sqft of living space for 1032 sqft for this condo, not reflected in public records. The FL room is also accessible through a pocket sliding glass door from the master bedroom. Design this BONUS room into a BRIGHT & CHEERY space that can be utilized as an office, craft area, TV room or reading nook. The master bedroom can EASILY accommodate king-size furniture & has a walk-in closet & en suite bathroom. The private bathroom consists of a fully-tiled, step-down shower with safety handles, tile floors & vintage blue sink & vanity cabinet. In this split bedroom plan, the second bedroom is located at the front of the condo with the full guest bathroom nearby. This VINTAGE-CHARM bathroom has a tiled tub/shower combination with grip bars for safety. MORE MARVELOUS FEATURES include an UPDATED ELECTRICAL PANEL, accent molding in the dining room & cedarwood closets in the bedrooms. Priced aggressively so the LUCKY BUYER can choose the PHENOMENAL finishes & really make this PRINCE Place condo SHINE LIKE ROYALTY! The monthly HOA fee includes water, sewer, trash, roof, all exterior maintenance & community amenities like pool, clubhouse & social events. Location is IDEAL near shopping, restaurants, medical plazas, places of worship, beaches & tourist attractions. MAKE THIS YOUR FUTURE HOME!
Location
State FL
County Pasco
Community Gardens Beacon Square
Zoning MF1
Rooms
Other Rooms Florida Room
Interior
Interior Features Accessibility Features, Built-in Features, Eat-in Kitchen, Living Room/Dining Room Combo, Master Bedroom Main Floor, Open Floorplan, Solid Surface Counters, Solid Wood Cabinets, Split Bedroom, Thermostat, Walk-In Closet(s), Window Treatments
Heating Central, Electric, Heat Pump
Cooling Central Air
Flooring Carpet, Ceramic Tile
Furnishings Unfurnished
Fireplace false
Appliance Electric Water Heater, Range, Range Hood, Refrigerator
Laundry Laundry Closet
Exterior
Exterior Feature Lighting, Sidewalk, Sliding Doors
Garage Assigned, Ground Level, Guest, Off Street, Open, Reserved
Pool Child Safety Fence, Gunite, Heated, In Ground, Lighting, Outside Bath Access
Community Features Association Recreation - Owned, Buyer Approval Required, Deed Restrictions, Fitness Center, Golf Carts OK, Handicap Modified, Pool, Sidewalks, Special Community Restrictions, Tennis Courts
Utilities Available BB/HS Internet Available, Cable Available, Cable Connected, Electricity Connected, Fire Hydrant, Public, Sewer Connected, Street Lights, Water Connected
Amenities Available Clubhouse, Fence Restrictions, Fitness Center, Handicap Modified, Laundry, Lobby Key Required, Maintenance, Pool, Recreation Facilities
Waterfront false
View Garden
Roof Type Shingle
Porch Covered, Enclosed, Front Porch, Patio, Porch, Rear Porch, Screened
Parking Type Assigned, Ground Level, Guest, Off Street, Open, Reserved
Attached Garage false
Garage false
Private Pool No
Building
Lot Description Cleared, Corner Lot, Cul-De-Sac, In County, Level, Near Golf Course, Near Marina, Near Public Transit, Sidewalk, Paved, Private
Story 1
Entry Level One
Foundation Slab
Lot Size Range 5 to less than 10
Sewer Public Sewer
Water Public
Architectural Style Courtyard, Florida, Patio Home, Ranch, Mediterranean
Structure Type Block, Concrete, Stucco
New Construction false
Construction Status Financing,Inspections
Schools
Elementary Schools Mittye P. Locke-Po
Middle Schools Paul R. Smith Middle-Po
High Schools Anclote High-Po
Others
Pets Allowed Size Limit, Yes
HOA Fee Include Common Area Taxes, Pool, Escrow Reserves Fund, Insurance, Maintenance Structure, Maintenance Grounds, Maintenance, Pest Control, Pool, Private Road, Recreational Facilities, Sewer, Trash, Water
Senior Community Yes
Pet Size Small (16-35 Lbs.)
Ownership Condominium
Monthly Total Fees $444
Acceptable Financing Cash, Conventional
Membership Fee Required Required
Listing Terms Cash, Conventional
Num of Pet 2
Special Listing Condition None
Read Less
Want to know what your home might be worth? Contact us for a FREE valuation!

Our team is ready to help you sell your home for the highest possible price ASAP

© 2024 My Florida Regional MLS DBA Stellar MLS. All Rights Reserved.
Bought with BLAKE REAL ESTATE INC






