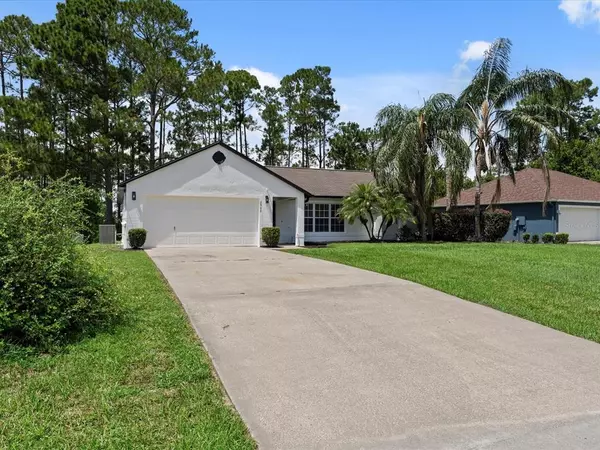$319,000
$319,000
For more information regarding the value of a property, please contact us for a free consultation.
2900 BURLINGTON AVE Deltona, FL 32738
3 Beds
2 Baths
1,403 SqFt
Key Details
Sold Price $319,000
Property Type Single Family Home
Sub Type Single Family Residence
Listing Status Sold
Purchase Type For Sale
Square Footage 1,403 sqft
Price per Sqft $227
Subdivision Deltona Lakes Unit 33
MLS Listing ID O6056132
Sold Date 10/14/22
Bedrooms 3
Full Baths 2
HOA Y/N No
Originating Board Stellar MLS
Year Built 2000
Annual Tax Amount $3,932
Lot Size 0.260 Acres
Acres 0.26
Lot Dimensions 77.0X149.0
Property Description
New Roof Coming Soon! Beautifully upgraded, 3 bedroom, 2 bathroom home with a 2 car garage, located on a conservation lot in Deltona. Step inside, and a spacious living room with vaulted ceilings greets you, with upgraded flooring throughout the main living areas, and upgraded lighting throughout the home. The open living room and dining room areas lead you into the open kitchen, with a breakfast bar, stainless steel appliances and plenty of storage space. Off the kitchen you will find a breakfast nook which opens into the family room, with glass sliders that lead out to the expansive screened-in patio with conservation views. The owner’s suite has crown molding, a large walk-in closet as well as an ensuite bathroom with a tiled shower and upgraded fixtures. The guest bedrooms also feature crown molding, and are located on the opposite side of the home, separated by an updated full bathroom with a shiplap wall and upgraded fixtures. After a long day you will love to spend your evenings unwinding in your private yard, overlooking the conservation area. The home has recently been painted and is move-in ready! You don't want to miss this special home!
Location
State FL
County Volusia
Community Deltona Lakes Unit 33
Zoning R
Rooms
Other Rooms Family Room, Inside Utility
Interior
Interior Features Cathedral Ceiling(s), Ceiling Fans(s), Crown Molding, Eat-in Kitchen, High Ceilings, Kitchen/Family Room Combo, L Dining, Master Bedroom Main Floor, Open Floorplan, Solid Wood Cabinets, Split Bedroom, Thermostat, Vaulted Ceiling(s)
Heating Central, Electric
Cooling Central Air
Flooring Carpet, Vinyl
Fireplace false
Appliance Dishwasher, Electric Water Heater, Microwave, Range
Laundry Inside
Exterior
Exterior Feature Sliding Doors
Garage Driveway
Garage Spaces 2.0
Utilities Available Electricity Connected, Public, Sprinkler Meter
Waterfront false
View Trees/Woods
Roof Type Shingle
Porch Deck, Patio, Porch, Screened
Parking Type Driveway
Attached Garage true
Garage true
Private Pool No
Building
Lot Description Conservation Area, City Limits, Street Dead-End, Paved
Story 1
Entry Level One
Foundation Slab
Lot Size Range 1/4 to less than 1/2
Sewer Septic Tank
Water Public
Architectural Style Contemporary
Structure Type Block
New Construction false
Others
Senior Community No
Ownership Fee Simple
Acceptable Financing Cash, Conventional, FHA
Listing Terms Cash, Conventional, FHA
Special Listing Condition None
Read Less
Want to know what your home might be worth? Contact us for a FREE valuation!

Our team is ready to help you sell your home for the highest possible price ASAP

© 2024 My Florida Regional MLS DBA Stellar MLS. All Rights Reserved.
Bought with RE/MAX ASSURED






