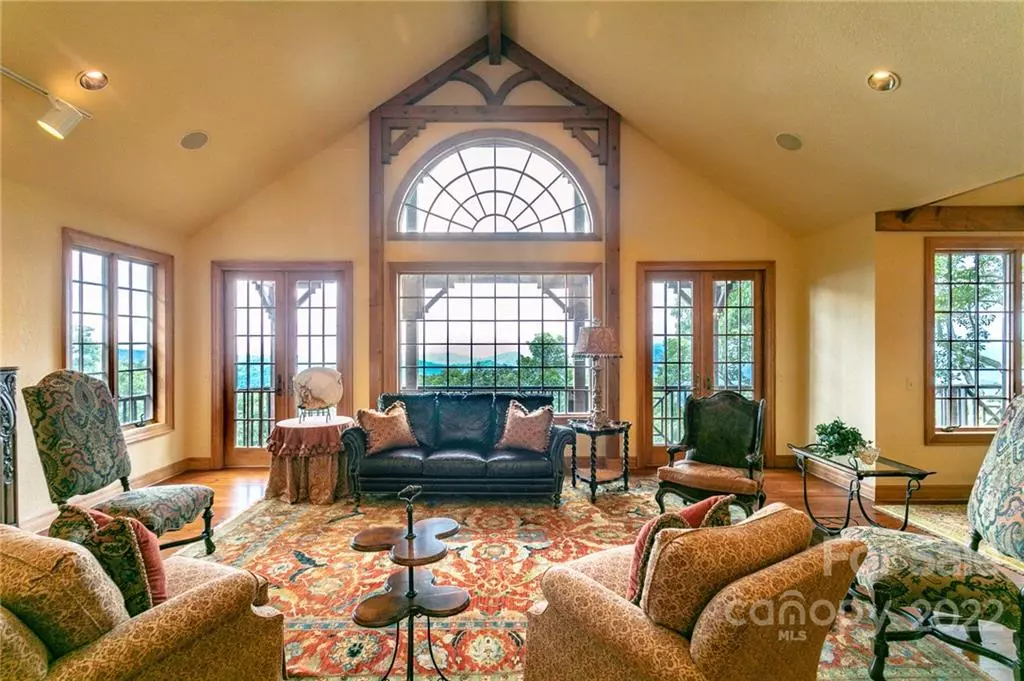$1,490,000
$1,895,000
21.4%For more information regarding the value of a property, please contact us for a free consultation.
160 Cliff's Edge DR Burnsville, NC 28714
5 Beds
5 Baths
3,879 SqFt
Key Details
Sold Price $1,490,000
Property Type Single Family Home
Sub Type Single Family Residence
Listing Status Sold
Purchase Type For Sale
Square Footage 3,879 sqft
Price per Sqft $384
Subdivision Mountain Air
MLS Listing ID 3901325
Sold Date 10/12/22
Style Arts and Crafts
Bedrooms 5
Full Baths 4
Half Baths 1
HOA Fees $289/mo
HOA Y/N 1
Abv Grd Liv Area 2,659
Year Built 2001
Lot Size 0.740 Acres
Acres 0.74
Property Description
Stunning, 5-BR, custom home with dramatic long-range mountain views, perched atop a private drive for secluded privacy & spectacular panoramic views. Straight walk-in from the spacious two car garage. Home security system. Main entry just up the stone steps to the front doors; amazing views immediately visible as you walk in. Gorgeous open floor plan great room includes ornate marble fireplace, open kitchen with granite & stainless appliances, custom wood cabinetry & trim, dining area & access to the front deck & beautifully appointed screened porch with fireplace, and dining area. Amazing custom ensuite bathroom off the main primary bedroom with hammered copper and nickel tub & separate, seamless slab shower, custom antique double vanity, & large walk-in closet. Down one level is another family room, laundry room with new washer/dryer, custom cabinetry. Down another level is 3 more guest rooms, another bedroom/custom ensuite bath, utility room, storage closet. Truly one-of-a-kind.
Location
State NC
County Yancey
Zoning Res
Rooms
Main Level Bedrooms 1
Interior
Interior Features Breakfast Bar, Central Vacuum, Garden Tub, Open Floorplan, Vaulted Ceiling(s), Walk-In Pantry
Heating Central, Forced Air, Natural Gas, Propane
Cooling Ceiling Fan(s)
Flooring Carpet, Tile, Wood
Fireplaces Type Family Room, Gas Log, Great Room, Porch, Propane
Fireplace true
Appliance Dishwasher, Disposal, Dryer, Electric Oven, Exhaust Hood, Gas Cooktop, Microwave, Plumbed For Ice Maker, Propane Water Heater, Self Cleaning Oven, Washer
Exterior
Garage Spaces 2.0
Community Features Airport/Runway, Business Center, Clubhouse, Fitness Center, Game Court, Gated, Golf, Hot Tub, Outdoor Pool, Recreation Area, Sidewalks, Sport Court, Street Lights, Tennis Court(s), Walking Trails
Utilities Available Propane
View Long Range, Mountain(s), Winter, Year Round
Roof Type Shingle
Parking Type Garage, Garage Door Opener
Garage true
Building
Lot Description Paved, Private, Sloped, Wooded, Views, Wooded
Foundation Crawl Space, Other - See Remarks
Sewer Public Sewer
Water Community Well
Architectural Style Arts and Crafts
Level or Stories Three
Structure Type Hardboard Siding, Stone, Synthetic Stucco, Wood
New Construction false
Schools
Elementary Schools Blue Ridge
Middle Schools Cane River
High Schools Mountain Heritage
Others
HOA Name MAPOAssociaton
Restrictions Architectural Review,Building,Manufactured Home Not Allowed,Modular Not Allowed,Signage,Square Feet
Acceptable Financing Cash, Conventional
Listing Terms Cash, Conventional
Special Listing Condition None
Read Less
Want to know what your home might be worth? Contact us for a FREE valuation!

Our team is ready to help you sell your home for the highest possible price ASAP
© 2024 Listings courtesy of Canopy MLS as distributed by MLS GRID. All Rights Reserved.
Bought with Non Member • MLS Administration


