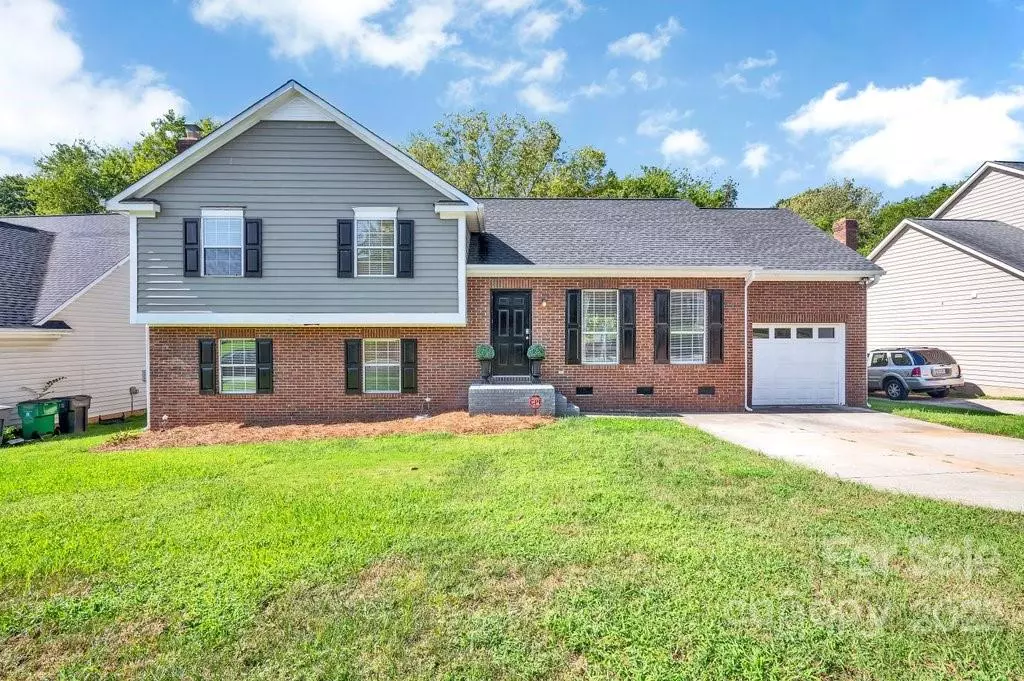$399,000
$389,000
2.6%For more information regarding the value of a property, please contact us for a free consultation.
1023 Yorkdale DR Charlotte, NC 28217
4 Beds
3 Baths
1,963 SqFt
Key Details
Sold Price $399,000
Property Type Single Family Home
Sub Type Single Family Residence
Listing Status Sold
Purchase Type For Sale
Square Footage 1,963 sqft
Price per Sqft $203
Subdivision Mcdowell Meadows
MLS Listing ID 3899708
Sold Date 09/30/22
Bedrooms 4
Full Baths 3
Abv Grd Liv Area 1,327
Year Built 1995
Lot Size 9,583 Sqft
Acres 0.22
Property Description
Looking for a move-in ready home complete with upgrades throughout? Look no further than 1023 Yorkdale Dr in South Charlotte. This 4 bedroom, 3 full bathroom home provides modern comfort with the accessibility of South Charlotte. Low HOA- less than $5 per month! New kitchen countertops and real tile backsplash, fresh paint, new fixtures and toilets. Staged for your imagination, this Bi-Level home is perfect for multiple lifestyles. Within 5 minutes of I-77 and I-485 and 15 minutes from Uptown and South End, you can access anywhere in Charlotte easily. You're even within 10 minutes of OMB Brewery! Amenities galore including Publix, Walmart, Lowes, etc. Don't forget about the schools! If looking as an investor, estimated Air BnB numbers state over $70k in revenue. Schedule your showing today!
Location
State NC
County Mecklenburg
Zoning R3
Interior
Interior Features Cable Prewire
Heating Central, Forced Air, Natural Gas
Cooling Ceiling Fan(s)
Flooring Carpet, Laminate, Tile
Fireplaces Type Den, Gas Log
Fireplace true
Appliance Dishwasher, Disposal, Electric Range, Gas Water Heater, Oven, Plumbed For Ice Maker, Refrigerator
Exterior
Garage Spaces 1.0
Fence Fenced
Roof Type Composition
Parking Type Driveway, Attached Garage
Garage true
Building
Foundation Crawl Space
Sewer Public Sewer
Water City
Level or Stories Split Level
Structure Type Brick Partial, Vinyl
New Construction false
Schools
Elementary Schools Steele Creek
Middle Schools Unspecified
High Schools Unspecified
Others
Acceptable Financing Cash, Conventional, FHA, VA Loan
Listing Terms Cash, Conventional, FHA, VA Loan
Special Listing Condition None
Read Less
Want to know what your home might be worth? Contact us for a FREE valuation!

Our team is ready to help you sell your home for the highest possible price ASAP
© 2024 Listings courtesy of Canopy MLS as distributed by MLS GRID. All Rights Reserved.
Bought with Valeria Navas • Paola Alban, REALTORS






