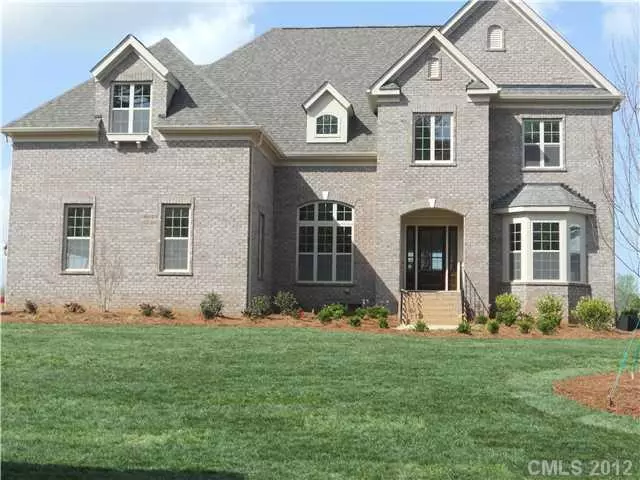$473,000
$499,900
5.4%For more information regarding the value of a property, please contact us for a free consultation.
714 Mendenhall CT #3 Fort Mill, SC 29715
4 Beds
4 Baths
3,650 SqFt
Key Details
Sold Price $473,000
Property Type Single Family Home
Sub Type Single Family Residence
Listing Status Sold
Purchase Type For Sale
Square Footage 3,650 sqft
Price per Sqft $129
Subdivision Springfield
MLS Listing ID 2059812
Sold Date 06/07/12
Style Transitional
Bedrooms 4
Full Baths 4
Year Built 2012
Lot Size 0.611 Acres
Acres 0.611
Lot Dimensions 100x266x100x266
Property Description
Popular Silverado plan w/ 4 sides brick. 4 bedrooms, 4 baths, extended bonus room, large covered rear porch & 3 car side entry garage. Kitchen features a large island, 42' glazed maple cabinets, tile backsplash. Hardwood floors in foyer, living room, dining room, family room, kitchen, breakfast & hallway. Tile floors in all baths & laundry. 1st fllor bedroom w/ bay window extension.
Location
State SC
County York
Interior
Heating Multizone A/C, Zoned
Flooring Hardwood, Tile, Carpet
Fireplaces Type Great Room, Gas Log
Fireplace true
Appliance Dishwasher, Disposal, Microwave, Electric Dryer Hookup, Double Oven, Self Cleaning Oven, Exhaust Fan, Ceiling Fan(s), Cable Prewire, CO Detector, Gas Cooktop
Exterior
Exterior Feature Deck
Community Features Recreation Area, Tennis Court(s), Walking Trails, Clubhouse, Golf, Playground, Pool
Parking Type Garage - 3 Car, Garage Door Opener, Side Load Garage
Building
Foundation Crawl Space
Builder Name Shea Homes
Sewer County Sewer
Water County Water
Architectural Style Transitional
New Construction true
Schools
Elementary Schools Springfield
Middle Schools Fort Mill
High Schools Nation Ford
Others
HOA Name Neighborhood Management
Acceptable Financing Cash, Conventional
Listing Terms Cash, Conventional
Special Listing Condition None
Read Less
Want to know what your home might be worth? Contact us for a FREE valuation!

Our team is ready to help you sell your home for the highest possible price ASAP
© 2024 Listings courtesy of Canopy MLS as distributed by MLS GRID. All Rights Reserved.
Bought with Kathy Norman Stockberger • Allen Tate Center City






