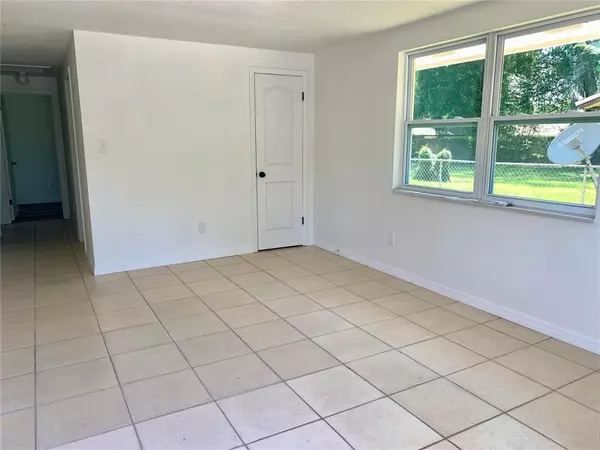$200,000
$199,000
0.5%For more information regarding the value of a property, please contact us for a free consultation.
14800 12TH ST Dade City, FL 33523
3 Beds
1 Bath
1,228 SqFt
Key Details
Sold Price $200,000
Property Type Single Family Home
Sub Type Single Family Residence
Listing Status Sold
Purchase Type For Sale
Square Footage 1,228 sqft
Price per Sqft $162
Subdivision Washington Heights Sub
MLS Listing ID T3367485
Sold Date 10/05/22
Bedrooms 3
Full Baths 1
HOA Y/N No
Originating Board Stellar MLS
Year Built 1975
Annual Tax Amount $1,977
Lot Size 6,969 Sqft
Acres 0.16
Property Description
PRICE REDUCED $20,000.00 NO HOA or CDD Fees. This home is close to shopping downtown Dade City. This totally remodeled home has tile and laminate flooring throughout. Walk in the front door to a large living room with a large kitchen to the left. The kitchen has been remodeled with granite countertops, many cabinets for storage and lazy susan, stainless steel double sinks and new stainless steel appliances. There is also room in the kitchen to put a table and chairs. The bonus room just off the kitchen can be used as a formal dining room, family room, additional bedroom or office. At the back of the bonus room is a large laundry room with washer/dryer hookups. Down the hall from the living room is the bathroom with updated vanity and tub with shower. Beside the bathroom is the master bedroom with a large walk-in closet. Across the hall from the master bedroom are the additional two bedrooms with large closets. The metal roof is approximately 5 years old and the air conditioner is new. The outside of the home has just been stuccoed and painted. The yard is fenced with a double gate at the front. The home has double pane windows and marble window sills. Call to make your appointment to see this beautiful home. iIf you look on Google for the street view, the view there is not accurate! Please do not go by those pictures.
Location
State FL
County Pasco
Community Washington Heights Sub
Zoning DCNT
Rooms
Other Rooms Formal Dining Room Separate
Interior
Interior Features Eat-in Kitchen, Master Bedroom Main Floor, Solid Surface Counters, Solid Wood Cabinets, Thermostat, Walk-In Closet(s)
Heating Central, Electric
Cooling Central Air
Flooring Ceramic Tile, Laminate
Fireplace false
Appliance Dishwasher, Electric Water Heater, Microwave, Range, Refrigerator
Exterior
Exterior Feature Fence
Utilities Available Cable Available, Electricity Available, Electricity Connected, Phone Available, Sewer Connected, Water Connected
Waterfront false
Roof Type Metal
Garage false
Private Pool No
Building
Story 1
Entry Level One
Foundation Slab
Lot Size Range 0 to less than 1/4
Sewer Public Sewer
Water Public
Structure Type Stucco
New Construction false
Schools
Elementary Schools Rodney B. Cox Elementary-Po
Middle Schools Pasco Middle-Po
High Schools Pasco High-Po
Others
Senior Community No
Ownership Fee Simple
Acceptable Financing Cash, Conventional, FHA, VA Loan
Listing Terms Cash, Conventional, FHA, VA Loan
Special Listing Condition None
Read Less
Want to know what your home might be worth? Contact us for a FREE valuation!

Our team is ready to help you sell your home for the highest possible price ASAP

© 2024 My Florida Regional MLS DBA Stellar MLS. All Rights Reserved.
Bought with STELLAR NON-MEMBER OFFICE






