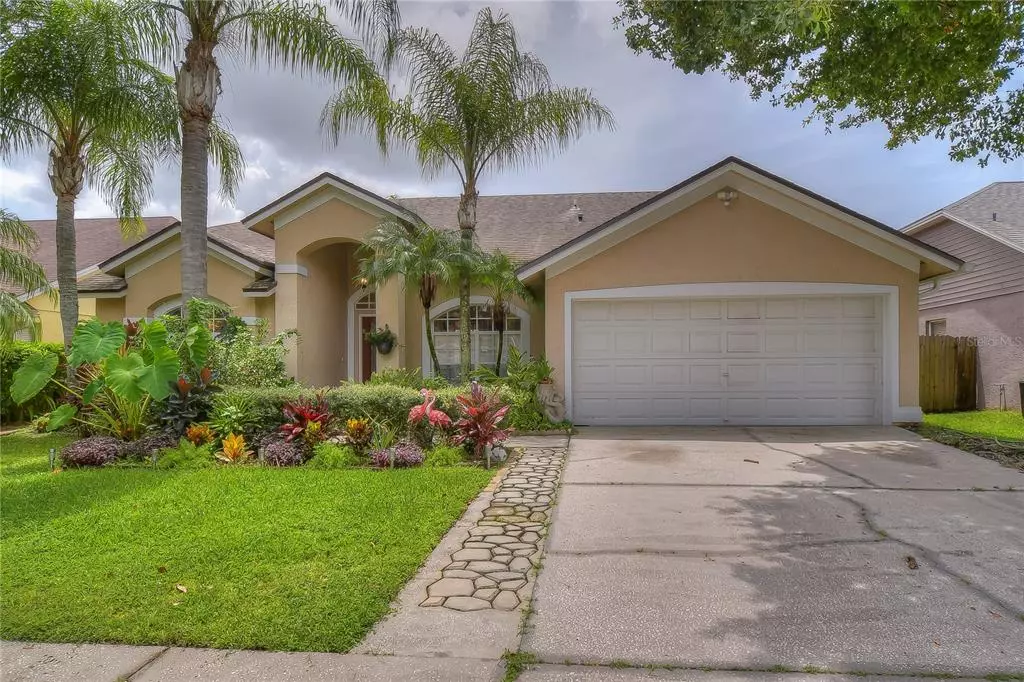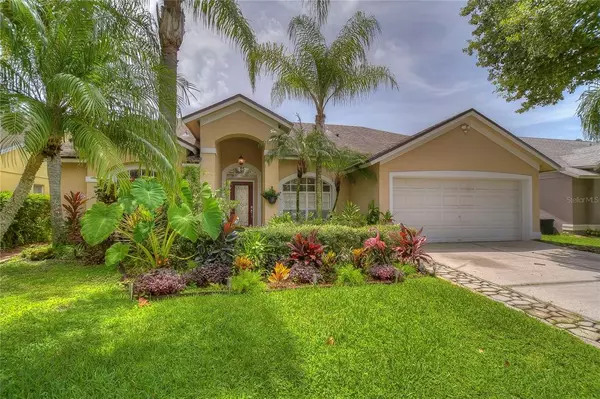$570,000
$578,500
1.5%For more information regarding the value of a property, please contact us for a free consultation.
9322 EXPOSITION DR Tampa, FL 33626
4 Beds
3 Baths
2,085 SqFt
Key Details
Sold Price $570,000
Property Type Single Family Home
Sub Type Single Family Residence
Listing Status Sold
Purchase Type For Sale
Square Footage 2,085 sqft
Price per Sqft $273
Subdivision Fawn Ridge Village H Un 2
MLS Listing ID T3394452
Sold Date 09/29/22
Bedrooms 4
Full Baths 3
Construction Status Inspections
HOA Fees $33/ann
HOA Y/N Yes
Originating Board Stellar MLS
Year Built 1992
Annual Tax Amount $5,498
Lot Size 6,534 Sqft
Acres 0.15
Property Description
Here is your opportunity to live in one of Northwest Tampa’s highly desired family communities, FAWN RIDGE within the WESTCHASE area with NO CDD fee and LOW HOA. Boasting 2,085 sf, 4 bedrooms/3 full baths/2 car garage, den/office, living/dining room combo, great room, inside laundry room, POOL/SPA, master bedroom, and 2nd bedroom on the main floor, a pool bath off the hallway and under-stairs storage closet. Inviting your entrance is a glass-enclosed wrought-iron decorative front door that opens to the foyer leading to the French doors that open to the office on the right and master bedroom on the left. Vaulted ceilings throughout. In the master is a decorative custom barn door to the en-suite which has a double vanity, double sinks, soaking tub with a stained glass window above, separate shower, private water closet, linen closet, walk-in closet and sliding glass door access to the lanai. The chef in your home is sure to enjoy the 42-inch kitchen cherry wood raised panel cabinets featuring crown molding, a pull-out pantry, and drawers, with granite counters, tile backsplash, stainless appliances, and a separate eat-in kitchen space overlooking the pool area. The family room has French doors with built-in blinds between the glass that lead to the covered lanai, sparkling SOLAR HEATED POOL, and a step-up SPA and deck with a water feature that spills over to the pool, heated for your year-round enjoyment. Up the staircase brimming with natural light from the arch window lies two more bedrooms and a full bath. Down the block are the Fawn Ridge amenities which include a playground, park, tennis and basketball courts, picnic pavilion, ball field, and sidewalks for your walking and jogging pleasure. Minutes from Citrus Park Westfield Mall, shopping, dining, cinemas, and entertainment, Upper Tampa Bay Trail, the Veterans Expressway, Tampa International Airport, and Tampa’s sports venues. Come and see for yourself what a great place this is to call home! Room Feature: Linen Closet In Bath (Primary Bedroom).
Location
State FL
County Hillsborough
Community Fawn Ridge Village H Un 2
Zoning PD
Rooms
Other Rooms Den/Library/Office, Formal Dining Room Separate, Great Room, Inside Utility
Interior
Interior Features Eat-in Kitchen, High Ceilings, Primary Bedroom Main Floor, Open Floorplan, Solid Surface Counters, Solid Wood Cabinets, Split Bedroom, Vaulted Ceiling(s), Walk-In Closet(s)
Heating Central
Cooling Central Air
Flooring Ceramic Tile, Laminate
Fireplace false
Appliance Dishwasher, Disposal, Microwave, Range, Refrigerator
Laundry Inside, Laundry Room
Exterior
Exterior Feature French Doors, Sidewalk, Sliding Doors
Garage Driveway, Garage Door Opener
Garage Spaces 2.0
Fence Fenced, Wood
Pool Gunite, Heated, In Ground, Screen Enclosure, Solar Heat
Community Features Deed Restrictions, Irrigation-Reclaimed Water, Park, Playground, Tennis Courts
Utilities Available BB/HS Internet Available, Public, Street Lights
Amenities Available Basketball Court, Park, Playground, Tennis Court(s)
Waterfront false
Roof Type Shingle
Parking Type Driveway, Garage Door Opener
Attached Garage true
Garage true
Private Pool Yes
Building
Entry Level Two
Foundation Slab
Lot Size Range 0 to less than 1/4
Sewer Public Sewer
Water Public
Architectural Style Contemporary
Structure Type Block,Stucco
New Construction false
Construction Status Inspections
Schools
Elementary Schools Deer Park Elem-Hb
Middle Schools Farnell-Hb
High Schools Sickles-Hb
Others
Pets Allowed Yes
Senior Community No
Ownership Fee Simple
Monthly Total Fees $33
Acceptable Financing Cash, Conventional, FHA, VA Loan
Membership Fee Required Required
Listing Terms Cash, Conventional, FHA, VA Loan
Special Listing Condition None
Read Less
Want to know what your home might be worth? Contact us for a FREE valuation!

Our team is ready to help you sell your home for the highest possible price ASAP

© 2024 My Florida Regional MLS DBA Stellar MLS. All Rights Reserved.
Bought with BHHS FLORIDA PROPERTIES GROUP






