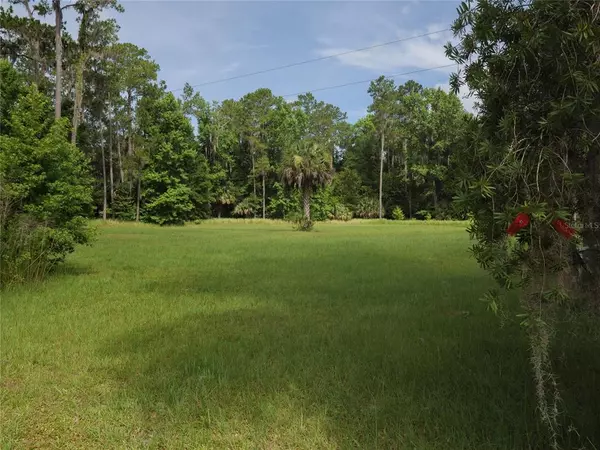$808,000
$899,000
10.1%For more information regarding the value of a property, please contact us for a free consultation.
21787 NW 87TH AVENUE RD Micanopy, FL 32667
4 Beds
3 Baths
3,486 SqFt
Key Details
Sold Price $808,000
Property Type Single Family Home
Sub Type Single Family Residence
Listing Status Sold
Purchase Type For Sale
Square Footage 3,486 sqft
Price per Sqft $231
Subdivision Simonton Farms
MLS Listing ID OM640638
Sold Date 09/28/22
Bedrooms 4
Full Baths 3
Construction Status Inspections
HOA Y/N No
Originating Board Stellar MLS
Year Built 2010
Annual Tax Amount $6,332
Lot Size 13.630 Acres
Acres 13.63
Property Description
Highly sought after acreage in beautiful NW Marion county!!! Located within the Farmland Preservation Area, this move-in-ready home is situated on just over 13 and half acres. With about 4 acres cleared and the rest in stunning forest, the property is dotted with mature live oaks and native palms. The home is comfortably nestled back off the road to give a sense of seclusion and privacy, yet you are only 13 miles to Gainesville and 22 miles to Ocala. The historic and quaint old Florida towns of Micanopy, McIntosh and Orange Lake are a short drive through the beloved horse farms of Marion county. The soon to be re-invented Ocala Jockey Club is just over 5 miles away. The home features 4 bedrooms and 3 full baths, One Bedroom and bath can be closed off and creates a lovely Mother in law suite, leaving 2 additional large bedrooms for the kids and guests. The Main bedroom, located on the opposite side, boasts a huge soaker tub and walk/roll through shower that is handicap accessible. The Great Room, with expansive kitchen and dining, opens into the enormous screen enclosure via 12 feet of accordion glass doors. From the Screen enclosure, it's a short stroll to the 1280sf Pavilion. You can host the most amazing parties in the privacy of your own backyard! With its towering ceiling and concrete floor, it's comfortable even in the heat of the summer. A charming creek runs along the north side of the property, hidden within the tree line, providing a beautiful and practical natural feature. Please call an Agent today to see this incredible slice of paradise.
Location
State FL
County Marion
Community Simonton Farms
Zoning A1
Rooms
Other Rooms Interior In-Law Suite
Interior
Interior Features Accessibility Features, Cathedral Ceiling(s), Ceiling Fans(s), Coffered Ceiling(s), Crown Molding, Eat-in Kitchen, Kitchen/Family Room Combo, Master Bedroom Main Floor, Open Floorplan, Stone Counters, Thermostat, Walk-In Closet(s), Window Treatments
Heating Electric
Cooling Central Air
Flooring Carpet, Ceramic Tile
Fireplaces Type Decorative, Electric, Family Room, Living Room
Fireplace true
Appliance Built-In Oven, Cooktop, Disposal, Dryer, Electric Water Heater, Microwave, Refrigerator, Washer, Water Filtration System, Water Purifier, Water Softener, Wine Refrigerator
Laundry Inside, Laundry Room
Exterior
Exterior Feature Sliding Doors
Garage Boat, Driveway, Garage Door Opener, Garage Faces Side, Ground Level, Oversized, Parking Pad
Garage Spaces 3.0
Utilities Available Electricity Connected, Phone Available, Water Connected
Waterfront true
Waterfront Description Creek
Water Access 1
Water Access Desc Creek
Roof Type Shingle
Porch Covered, Rear Porch, Screened
Parking Type Boat, Driveway, Garage Door Opener, Garage Faces Side, Ground Level, Oversized, Parking Pad
Attached Garage true
Garage true
Private Pool No
Building
Entry Level One
Foundation Slab
Lot Size Range 10 to less than 20
Sewer Septic Tank
Water Well
Architectural Style Contemporary
Structure Type Block, Stucco
New Construction false
Construction Status Inspections
Others
Senior Community No
Ownership Fee Simple
Acceptable Financing Cash, Conventional
Listing Terms Cash, Conventional
Special Listing Condition None
Read Less
Want to know what your home might be worth? Contact us for a FREE valuation!

Our team is ready to help you sell your home for the highest possible price ASAP

© 2024 My Florida Regional MLS DBA Stellar MLS. All Rights Reserved.
Bought with DAWN REALTY






