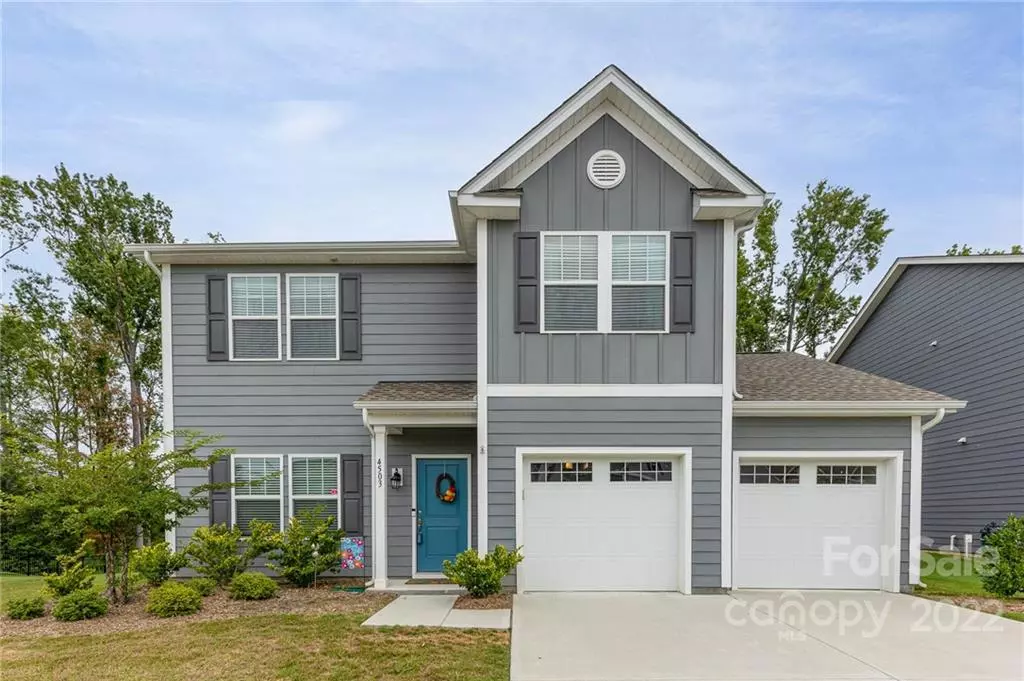$390,000
$390,000
For more information regarding the value of a property, please contact us for a free consultation.
4503 Bent Green LN Monroe, NC 28112
3 Beds
3 Baths
2,116 SqFt
Key Details
Sold Price $390,000
Property Type Single Family Home
Sub Type Single Family Residence
Listing Status Sold
Purchase Type For Sale
Square Footage 2,116 sqft
Price per Sqft $184
Subdivision Stonebridge
MLS Listing ID 3894796
Sold Date 09/27/22
Style Transitional
Bedrooms 3
Full Baths 2
Half Baths 1
Construction Status Completed
HOA Fees $30
HOA Y/N 1
Abv Grd Liv Area 2,116
Year Built 2020
Lot Size 8,929 Sqft
Acres 0.205
Property Description
Great opportunity to own a like-new, 2 year old home in the community of Stonebridge with many amenities including golf, pool, tennis and fitness center. This home backs up to the golf course with a wooded buffer and a seasonal view. Excellent floor plan has a first floor bonus room adjacent to the kitchen, which is perfect for an office, workout room, play room, you name it. Vinyl plank flooring on the entire main level, carpet freshly cleaned on the upper level, and calm neutral tones throughout. Kitchen is open to the family room and has SS appliances, farmhouse style sink, granite countertops, subway tile backsplash and white & gray cabinetry. A large kitchen island is great for extra counter space and eating up at the bar. Upstairs find a loft large enough to use as an office or play room. The primary bathroom offers dual sinks, garden tub, glass enclosed shower, and walk-in closet. Covered back porch with 2 ceiling fans and no houses behind you is a nice private place to relax!
Location
State NC
County Union
Zoning RA-40
Interior
Interior Features Cable Prewire, Kitchen Island, Open Floorplan, Pantry, Walk-In Closet(s)
Heating Central, Forced Air, Natural Gas
Cooling Ceiling Fan(s)
Flooring Carpet, Tile, Vinyl
Fireplace false
Appliance Dishwasher, Electric Cooktop, Electric Oven, Gas Water Heater, Microwave, Plumbed For Ice Maker
Exterior
Garage Spaces 2.0
Community Features Fitness Center, Golf, Outdoor Pool, Playground, Pond, Sidewalks, Street Lights, Tennis Court(s)
Utilities Available Cable Available
Roof Type Shingle
Parking Type Attached Garage, Garage Door Opener
Garage true
Building
Foundation Slab
Builder Name True Homes
Sewer County Sewer
Water County Water
Architectural Style Transitional
Level or Stories Two
Structure Type Fiber Cement
New Construction false
Construction Status Completed
Schools
Elementary Schools Unspecified
Middle Schools Unspecified
High Schools Unspecified
Others
HOA Name Braesael
Restrictions Architectural Review
Acceptable Financing Cash, Conventional, VA Loan
Listing Terms Cash, Conventional, VA Loan
Special Listing Condition None
Read Less
Want to know what your home might be worth? Contact us for a FREE valuation!

Our team is ready to help you sell your home for the highest possible price ASAP
© 2024 Listings courtesy of Canopy MLS as distributed by MLS GRID. All Rights Reserved.
Bought with Patrick Newton • COMPASS Southpark






