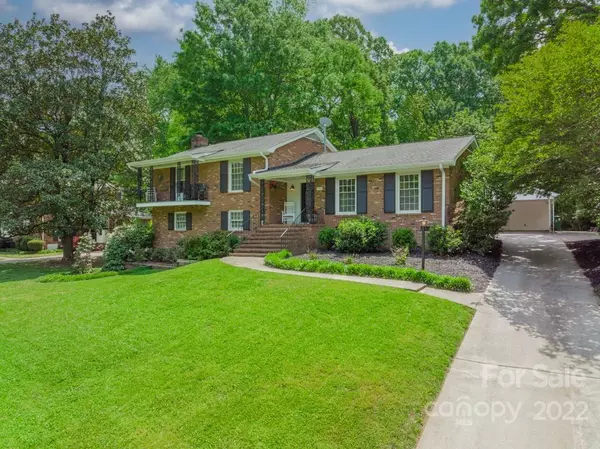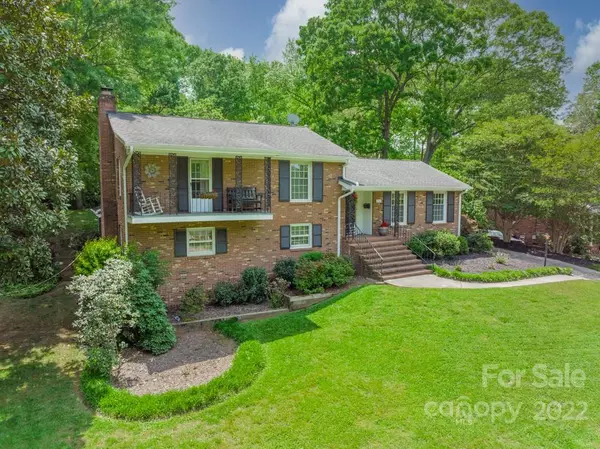$626,500
$649,000
3.5%For more information regarding the value of a property, please contact us for a free consultation.
2900 Burnt Mill RD Charlotte, NC 28210
3 Beds
3 Baths
2,628 SqFt
Key Details
Sold Price $626,500
Property Type Single Family Home
Sub Type Single Family Residence
Listing Status Sold
Purchase Type For Sale
Square Footage 2,628 sqft
Price per Sqft $238
Subdivision Huntingtowne Farms
MLS Listing ID 3853135
Sold Date 09/26/22
Bedrooms 3
Full Baths 3
Abv Grd Liv Area 2,628
Year Built 1964
Lot Size 0.360 Acres
Acres 0.36
Property Description
BACK ON MARKET, NO FAULT OF SELLER!!!!!! NEW HVAC/FURNACE! Stunning, full brick home located in the heart of SouthPark. Kitchen boasts beautiful granite countertops with new SS appliances. Upgraded bathrooms throughout. Exquisite primary suite with luxurious bath and walk-in closet. Bathroom features dual vanity with custom cabinets and amazing walk-in shower with mounted waterfall shower head. Step outside onto your cozy balcony and enjoy your coffee and the beautiful scenery. Look forward to hosting game nights in the rec room that can also easily be converted into a sun room. Step outside onto the covered deck that is an entertainers dream!! All tv's, soundbar, both refrigerators, washer & dryer to convey. Don't forget to check out the workshop with electrical that can also be used for extra storage. Greenway with walking trails at the end of the street. Excellent opportunity to own in a highly desirable neighborhood!
Location
State NC
County Mecklenburg
Zoning R3
Interior
Interior Features Attic Stairs Pulldown, Built-in Features, Cable Prewire, Kitchen Island, Pantry, Walk-In Closet(s)
Heating Central, Forced Air, Natural Gas
Cooling Attic Fan, Ceiling Fan(s)
Flooring Carpet, Tile, Wood
Fireplaces Type Family Room
Appliance Dishwasher, Disposal, Dryer, Electric Cooktop, Gas Water Heater, Microwave, Plumbed For Ice Maker, Washer
Exterior
Exterior Feature Storage
Fence Fenced
Roof Type Composition
Parking Type Carport
Building
Foundation Crawl Space, Slab
Sewer Public Sewer
Water City
Level or Stories Split Entry (Bi-Level)
Structure Type Brick Full
New Construction false
Schools
Elementary Schools Huntingtowne Farms
Middle Schools Carmel
High Schools South Mecklenburg
Others
Acceptable Financing Cash, Conventional
Listing Terms Cash, Conventional
Special Listing Condition None
Read Less
Want to know what your home might be worth? Contact us for a FREE valuation!

Our team is ready to help you sell your home for the highest possible price ASAP
© 2024 Listings courtesy of Canopy MLS as distributed by MLS GRID. All Rights Reserved.
Bought with Amy Gamble • Helen Adams Realty






