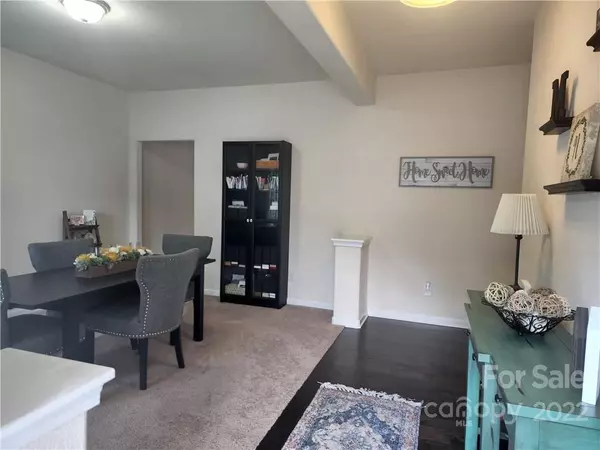$375,000
$365,000
2.7%For more information regarding the value of a property, please contact us for a free consultation.
9020 Avery Meadows DR Charlotte, NC 28216
4 Beds
3 Baths
2,328 SqFt
Key Details
Sold Price $375,000
Property Type Single Family Home
Sub Type Single Family Residence
Listing Status Sold
Purchase Type For Sale
Square Footage 2,328 sqft
Price per Sqft $161
Subdivision Avery Meadows
MLS Listing ID 3889453
Sold Date 08/24/22
Style Contemporary
Bedrooms 4
Full Baths 2
Half Baths 1
Construction Status Completed
HOA Fees $20/ann
HOA Y/N 1
Abv Grd Liv Area 2,328
Year Built 2015
Lot Size 9,147 Sqft
Acres 0.21
Lot Dimensions 60x149
Property Description
This beautiful like new home has been well kept. The flex entry can be a living room or dining area; a large eat in kitchen that is open to the living room is just around the corner. This home has plenty of windows that let in the natural light. The large rooms match the spacious closet and the large laundry room is an added bonus.
Although the home is not on a corner lot, the green space next to it provides extra privacy. The wonderfully large extended patio with the fire pit gives an invitation to back yard entertaining.
Location
State NC
County Mecklenburg
Zoning RSF
Interior
Interior Features Attic Stairs Pulldown, Cable Prewire, Garden Tub, Open Floorplan, Pantry, Vaulted Ceiling(s), Walk-In Closet(s), Walk-In Pantry
Heating Central, Forced Air, Natural Gas
Cooling Ceiling Fan(s), Heat Pump
Flooring Carpet, Laminate, Tile
Fireplaces Type Fire Pit
Fireplace false
Appliance Dishwasher, Disposal, Electric Oven, Electric Range, Electric Water Heater, ENERGY STAR Qualified Refrigerator, Exhaust Fan, Microwave, Plumbed For Ice Maker, Refrigerator, Self Cleaning Oven
Exterior
Exterior Feature Fire Pit
Garage Spaces 2.0
Fence Fenced
Community Features Sidewalks, Street Lights
Utilities Available Cable Available, Satellite Internet Available
Waterfront Description None
Roof Type Shingle
Parking Type Driveway, Attached Garage, Keypad Entry
Garage true
Building
Lot Description Green Area, Creek/Stream, Wooded
Foundation Slab
Sewer Public Sewer
Water City
Architectural Style Contemporary
Level or Stories One and One Half
Structure Type Stone Veneer, Vinyl
New Construction false
Construction Status Completed
Schools
Elementary Schools Unspecified
Middle Schools Unspecified
High Schools Unspecified
Others
HOA Name Superior Ass Mgmnt
Restrictions No Representation,Subdivision
Acceptable Financing Cash, Conventional, FHA, VA Loan
Listing Terms Cash, Conventional, FHA, VA Loan
Special Listing Condition None
Read Less
Want to know what your home might be worth? Contact us for a FREE valuation!

Our team is ready to help you sell your home for the highest possible price ASAP
© 2024 Listings courtesy of Canopy MLS as distributed by MLS GRID. All Rights Reserved.
Bought with Hpui Buonkrong • EXP Realty LLC Ballantyne






