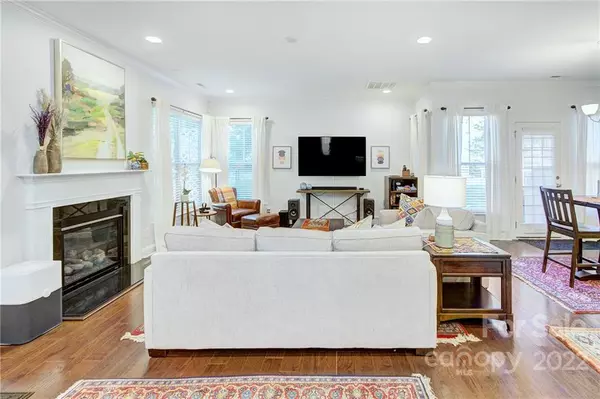$492,500
$475,000
3.7%For more information regarding the value of a property, please contact us for a free consultation.
14621 Brannock Hills DR Charlotte, NC 28278
3 Beds
3 Baths
3,123 SqFt
Key Details
Sold Price $492,500
Property Type Single Family Home
Sub Type Single Family Residence
Listing Status Sold
Purchase Type For Sale
Square Footage 3,123 sqft
Price per Sqft $157
Subdivision Creekshire Estates
MLS Listing ID 3891437
Sold Date 09/21/22
Style Transitional
Bedrooms 3
Full Baths 3
Construction Status Completed
HOA Fees $56/qua
HOA Y/N 1
Abv Grd Liv Area 3,123
Year Built 2013
Lot Size 0.290 Acres
Acres 0.29
Lot Dimensions 65x156x82x132
Property Description
Bright and airy open floor plan in Creekshire Estates! Primary plus guest suite down, loft/office/bedroom + full bath up! Open kitchen with island is great for entertaining. Upgrades galore including cabinetry, 5-burner gas range, hardwoods down, can lighting throughout, custom closet system in Primary, decked out garage with custom cabinetry, beautifully landscaped FULLY FENCED backyard. Corner lot backs up to farm. Quiet neighborhood convenient to Rivergate, Fort Mill, 77, Lake Wylie.
Location
State NC
County Mecklenburg
Zoning R
Rooms
Main Level Bedrooms 2
Interior
Interior Features Attic Walk In, Cable Prewire, Kitchen Island, Open Floorplan, Pantry, Tray Ceiling(s), Walk-In Closet(s)
Heating Central, Forced Air, Natural Gas
Cooling Heat Pump
Flooring Carpet, Vinyl, Wood
Fireplaces Type Gas, Gas Log, Living Room
Fireplace true
Appliance Dishwasher, Disposal, Electric Oven, Electric Water Heater, Exhaust Fan, Exhaust Hood, Gas Cooktop, Microwave, Plumbed For Ice Maker, Wall Oven
Exterior
Garage Spaces 2.0
Fence Fenced
Community Features Dog Park, Outdoor Pool, Sidewalks, Street Lights
Utilities Available Cable Available, Gas, Satellite Internet Available, Wired Internet Available
Roof Type Shingle
Parking Type Circular Driveway, Attached Garage, Garage Shop
Garage true
Building
Lot Description Corner Lot, Level, Private, Sloped, Wooded
Foundation Slab
Builder Name MI Homes
Sewer Public Sewer
Water City
Architectural Style Transitional
Level or Stories One and One Half
Structure Type Aluminum, Vinyl
New Construction false
Construction Status Completed
Schools
Elementary Schools River Gate
Middle Schools Southwest
High Schools Olympic
Others
HOA Name Creekshire HOA CAMS
Restrictions No Restrictions
Acceptable Financing Cash, Conventional
Listing Terms Cash, Conventional
Special Listing Condition None
Read Less
Want to know what your home might be worth? Contact us for a FREE valuation!

Our team is ready to help you sell your home for the highest possible price ASAP
© 2024 Listings courtesy of Canopy MLS as distributed by MLS GRID. All Rights Reserved.
Bought with Bo Younts • Helen Adams Realty






