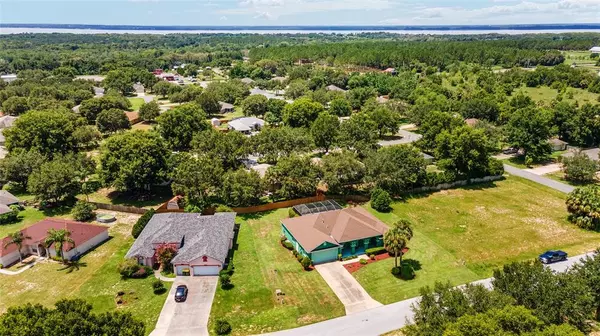$450,000
$450,000
For more information regarding the value of a property, please contact us for a free consultation.
2293 WEATHERED WOOD DR Leesburg, FL 34748
4 Beds
3 Baths
2,417 SqFt
Key Details
Sold Price $450,000
Property Type Single Family Home
Sub Type Single Family Residence
Listing Status Sold
Purchase Type For Sale
Square Footage 2,417 sqft
Price per Sqft $186
Subdivision Leesburg Lake Pointe At Summit
MLS Listing ID G5057793
Sold Date 09/20/22
Bedrooms 4
Full Baths 3
Construction Status Financing,Inspections
HOA Fees $37/ann
HOA Y/N Yes
Originating Board Stellar MLS
Year Built 2001
Annual Tax Amount $2,018
Lot Size 0.310 Acres
Acres 0.31
Lot Dimensions 117x117
Property Description
Welcome Home to this Grand 2417 square foot, 4 bedroom, 3 bathroom, oversized 2 car garage, POOL home tucked away in The Community of Lake Pointe at The Summit in the desirable Sunnyside Neighborhood on .31 of an acre. The huge, covered front porch, double glass doors and the arched windows invite you inside to the spacious foyer with the formal dining room on your left and the den/library/office to the right. Then you find the open concept living room, kitchen and eat in area overlooking your outdoor oasis with a kidney shaped pool and birdcage enclosure accessible by a set of French doors. The split bedroom floor plan provides privacy for all. This home comes partially furnished and has high ceilings, walk-in closets, ceiling fans, tile throughout (Except in bedrooms), inside laundry room and security system. The large kitchen shines with the beautiful granite countertops, a large pantry, pull outs, plenty of cabinetry and a peninsula with bar stools included. The master bedroom has French doors leading out to the covered lanai and pool area, an oversized walk-in closet ((5'8 X 10"11), dual sinks, soaking tub, walk-in shower, private water closet and a linen closet. In another wing of the house that can be closed off by a pocket door, there are 2 bedrooms that share a hallway bathroom with a tub/shower combination, dual sinks and a linen closet. The fourth bedroom has its own wing that can be closed off with a pocket door. The bathroom in this space has a tub/ shower combination that is accessible from the pool area as well. Conveniently located to restaurants, shopping, medical offices and more. Call today and make this the place you call home!
Location
State FL
County Lake
Community Leesburg Lake Pointe At Summit
Zoning R-1A
Rooms
Other Rooms Den/Library/Office
Interior
Interior Features Ceiling Fans(s), Eat-in Kitchen, High Ceilings, Open Floorplan, Split Bedroom, Stone Counters, Walk-In Closet(s)
Heating Central, Electric
Cooling Central Air
Flooring Carpet, Tile
Furnishings Partially
Fireplace false
Appliance Dishwasher, Dryer, Microwave, Range, Refrigerator, Washer
Laundry Inside, Laundry Room
Exterior
Exterior Feature French Doors, Irrigation System
Garage Driveway
Garage Spaces 2.0
Pool In Ground, Screen Enclosure
Utilities Available BB/HS Internet Available, Cable Available, Electricity Available, Water Available
Waterfront false
Roof Type Shingle
Porch Covered, Patio, Screened
Parking Type Driveway
Attached Garage true
Garage true
Private Pool Yes
Building
Lot Description Paved
Story 1
Entry Level One
Foundation Slab
Lot Size Range 1/4 to less than 1/2
Sewer Public Sewer
Water Public
Architectural Style Custom
Structure Type Block, Stucco, Wood Frame
New Construction false
Construction Status Financing,Inspections
Others
Pets Allowed Yes
Senior Community No
Ownership Fee Simple
Monthly Total Fees $37
Acceptable Financing Cash, Conventional
Membership Fee Required Required
Listing Terms Cash, Conventional
Special Listing Condition None
Read Less
Want to know what your home might be worth? Contact us for a FREE valuation!

Our team is ready to help you sell your home for the highest possible price ASAP

© 2024 My Florida Regional MLS DBA Stellar MLS. All Rights Reserved.
Bought with EXP REALTY LLC






