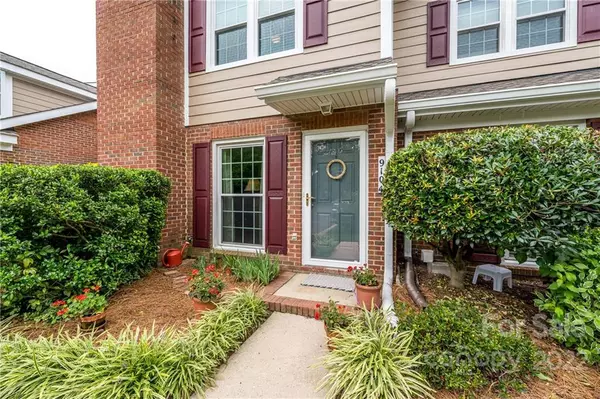$280,000
$275,000
1.8%For more information regarding the value of a property, please contact us for a free consultation.
9104 Vicksburg Park CT Charlotte, NC 28210
2 Beds
3 Baths
1,132 SqFt
Key Details
Sold Price $280,000
Property Type Condo
Sub Type Condominium
Listing Status Sold
Purchase Type For Sale
Square Footage 1,132 sqft
Price per Sqft $247
Subdivision Park Walk
MLS Listing ID 3890265
Sold Date 09/15/22
Style Other
Bedrooms 2
Full Baths 2
Half Baths 1
HOA Fees $305/mo
HOA Y/N 1
Abv Grd Liv Area 1,132
Year Built 1984
Property Description
Lovely 2 bedroom/2.5 baths condo, conveniently located between SouthPark and Ballantyne. Newly renovated exterior improvements in 2022 include new roof, Hardie board siding, shutters, wood trim, gutters/downspouts, and patio fencing. Interior improvements this year include dishwasher, garbage disposal and smoke alarm. In the last 5-7 years the homeowner has replaced the following: HVAC, windows, ceramic tile downstairs & in primary full bath, carpeting, front and rear doors, kitchen backsplash/lighting/cabinet siding/hardware, interior door handles, and doorbell. Bedrooms are up, both with en-suite bathrooms. Private rear patio with storage closet. Minutes from popular shopping, dining & schools.
Location
State NC
County Mecklenburg
Building/Complex Name Park Walk
Zoning R12MFCD
Interior
Interior Features Attic Stairs Pulldown, Garden Tub, Pantry, Tray Ceiling(s), Vaulted Ceiling(s), Walk-In Closet(s)
Heating Central, Electric, Forced Air, Heat Pump
Cooling Ceiling Fan(s)
Flooring Carpet, Tile, Vinyl
Fireplaces Type Living Room
Fireplace true
Appliance Dishwasher, Disposal, Electric Cooktop, Electric Range, Electric Water Heater, Exhaust Hood
Exterior
Community Features Outdoor Pool, Recreation Area
Parking Type Assigned
Building
Foundation Slab
Sewer Public Sewer
Water City
Architectural Style Other
Level or Stories Two
Structure Type Brick Partial, Fiber Cement
New Construction false
Schools
Elementary Schools Smithfield
Middle Schools Quail Hollow
High Schools South Mecklenburg
Others
HOA Name Red Rock Management
Acceptable Financing Cash, Conventional, VA Loan
Listing Terms Cash, Conventional, VA Loan
Special Listing Condition None
Read Less
Want to know what your home might be worth? Contact us for a FREE valuation!

Our team is ready to help you sell your home for the highest possible price ASAP
© 2024 Listings courtesy of Canopy MLS as distributed by MLS GRID. All Rights Reserved.
Bought with Marcy Kelley • Coldwell Banker Realty






