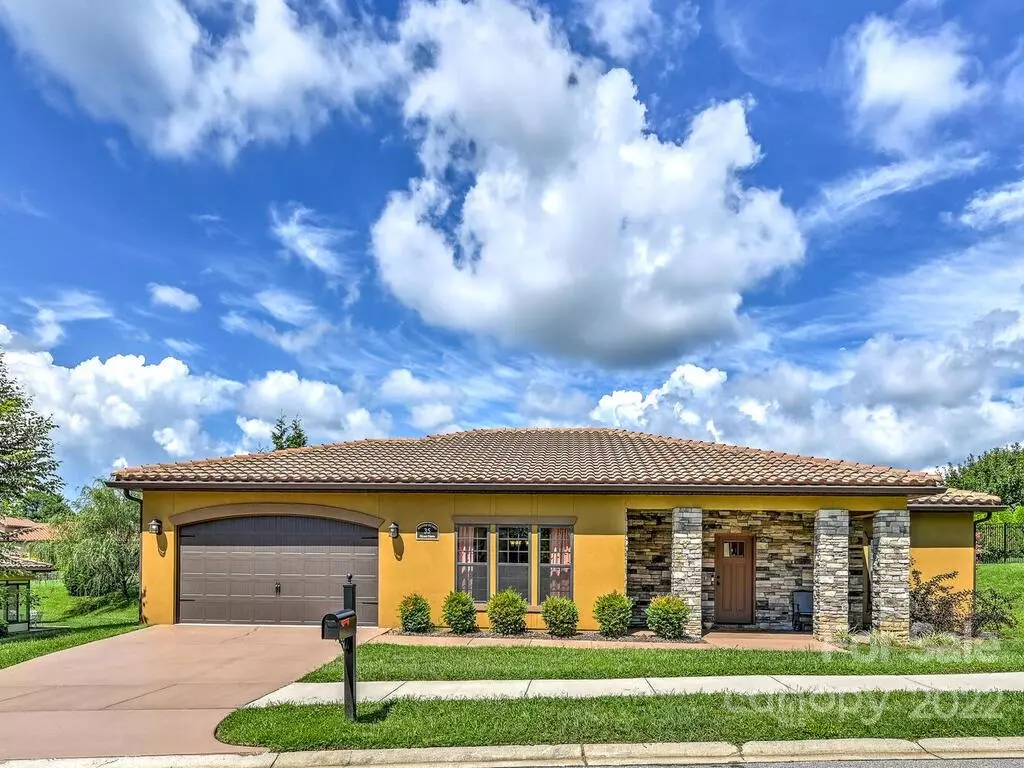$495,000
$489,000
1.2%For more information regarding the value of a property, please contact us for a free consultation.
35 Ocaso DR Asheville, NC 28806
2 Beds
3 Baths
1,779 SqFt
Key Details
Sold Price $495,000
Property Type Single Family Home
Sub Type Single Family Residence
Listing Status Sold
Purchase Type For Sale
Square Footage 1,779 sqft
Price per Sqft $278
Subdivision Crowell Farms
MLS Listing ID 3891677
Sold Date 09/14/22
Style Contemporary, Mediterranean
Bedrooms 2
Full Baths 2
Half Baths 1
HOA Fees $100/mo
HOA Y/N 1
Abv Grd Liv Area 1,779
Year Built 2018
Lot Size 9,583 Sqft
Acres 0.22
Property Description
Discover your new lifestyle at this gorgeous Mediterranean inspired "one owner" home. Nestled in the highly desired Boniti Ocaso section of Crowell Farms, a pet friendly community that offers tree lined streets, sidewalks & breathtaking mountain views that can also be enjoyed from the property. This easy one level living home is filled w/luxurious finishes & extreme attention to detail. Features include a tile roof w/custom accents. Elegant stonework on the covered front porch. 2-Car garage & concrete driveway. Grand entrance foyer. Vaulted ceilings w/an open concept in the main living area. Gas fireplace. Split bedroom floor plan w/two primary suites. Chef's kitchen w/soft close cabinets, granite counters, stainless appliances & breakfast bar. All this, & more! Conveniently located to Shopping, Dining, The Blue Ridge Parkway & Vibrant Downtown Asheville! Buyer(s) &/or their agent are responsible for researching & confirming the accuracy of any information provided in this listing.
Location
State NC
County Buncombe
Building/Complex Name none
Zoning RM6
Rooms
Main Level Bedrooms 2
Interior
Interior Features Breakfast Bar, Open Floorplan, Split Bedroom, Vaulted Ceiling(s), Walk-In Closet(s)
Heating Central, Forced Air, Natural Gas
Cooling Ceiling Fan(s)
Flooring Hardwood, Tile
Fireplaces Type Gas, Great Room
Fireplace true
Appliance Dishwasher, Dryer, Electric Oven, Electric Range, Gas Water Heater, Microwave, Refrigerator, Washer
Exterior
Exterior Feature Lawn Maintenance
Garage Spaces 2.0
Community Features Sidewalks, Street Lights
Utilities Available Cable Available
Waterfront Description None
View Long Range, Mountain(s), Year Round
Roof Type Tile
Parking Type Driveway, Attached Garage
Garage true
Building
Lot Description Level, Paved, Views
Foundation Slab
Sewer Public Sewer
Water City
Architectural Style Contemporary, Mediterranean
Level or Stories One
Structure Type Hard Stucco, Stone
New Construction false
Schools
Elementary Schools Sand Hill-Venable/Enka
Middle Schools Enka
High Schools Enka
Others
HOA Name Cathy Brown
Restrictions Subdivision
Acceptable Financing Cash, Conventional, FHA
Listing Terms Cash, Conventional, FHA
Special Listing Condition None
Read Less
Want to know what your home might be worth? Contact us for a FREE valuation!

Our team is ready to help you sell your home for the highest possible price ASAP
© 2024 Listings courtesy of Canopy MLS as distributed by MLS GRID. All Rights Reserved.
Bought with Patton Cardwell • Weaverville Realty






