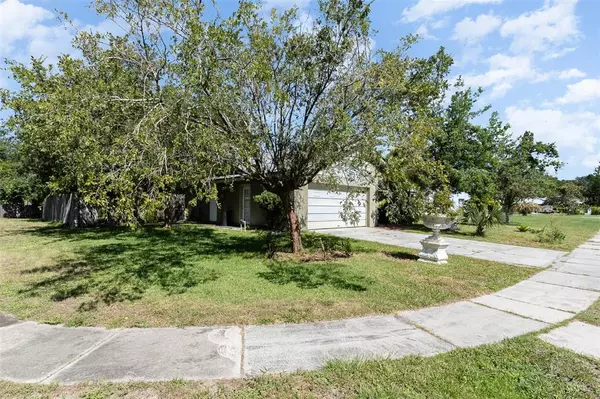$438,000
$425,000
3.1%For more information regarding the value of a property, please contact us for a free consultation.
1420 MADRID WAY Winter Springs, FL 32708
3 Beds
2 Baths
2,248 SqFt
Key Details
Sold Price $438,000
Property Type Single Family Home
Sub Type Single Family Residence
Listing Status Sold
Purchase Type For Sale
Square Footage 2,248 sqft
Price per Sqft $194
Subdivision Sunrise
MLS Listing ID O6048999
Sold Date 09/14/22
Bedrooms 3
Full Baths 2
HOA Fees $27/ann
HOA Y/N Yes
Originating Board Stellar MLS
Year Built 1980
Annual Tax Amount $4,118
Lot Size 0.470 Acres
Acres 0.47
Property Description
Living is easy in this impressive, move-in ready, updated pool home. Upon entering, you'll be greeted by the formal dining room with neutral updated paint and crown molding. This elegant home has an updated gourmet kitchen that is outfitted with an oversized island, granite countertops, built in double ovens, and stainless appliances. With the island as the focal point, you can cook for two or cook for twenty in the well-appointed kitchen. The master retreat is perfect for relaxing after a long day with its updated spa bathroom and his and her walk-in closet. All secondary rooms are spacious in size and sure to please all members of the family. Enjoy movie nights and family gatherings in the well appointed living room. Living room leads out into the enclosed back porch and in-ground swimming pool. Enjoy creating lasting memories hosting BBQs and pool parties in your backyard oasis with mature fruit trees. Sip early morning cups of coffee and after-dinner cocktails while watching the sunrise or sunset with picturesque views of the backyard paradise. This is a 3 bedroom as one of the bedrooms was converted into an office. The office can easily be converted back into the fourth bedroom. Zoned for Seminole County A-rated schools. HVAC is 2021, Roof is 2019, Windows 2018, Water heater ~ 4 years ago, new pool system in 2022, house replumbed ~ 7 years ago. Some much love was put in this home and is sure to make you happy, make you smile.
Location
State FL
County Seminole
Community Sunrise
Zoning PUD
Interior
Interior Features Master Bedroom Main Floor, Thermostat, Walk-In Closet(s)
Heating Central
Cooling Central Air
Flooring Tile
Fireplace false
Appliance Built-In Oven, Dishwasher, Disposal, Range
Laundry Inside
Exterior
Exterior Feature Fence, Outdoor Grill, Sidewalk, Sliding Doors, Storage
Garage Driveway, Garage Door Opener
Garage Spaces 2.0
Pool In Ground
Community Features Sidewalks
Utilities Available Cable Available, Cable Connected, Electricity Available, Electricity Connected, Phone Available, Public, Sewer Available, Sewer Connected, Street Lights, Water Available, Water Connected
Waterfront false
View Pool, Trees/Woods
Roof Type Shingle
Porch Covered, Enclosed, Patio, Porch, Rear Porch
Parking Type Driveway, Garage Door Opener
Attached Garage true
Garage true
Private Pool Yes
Building
Lot Description Sidewalk, Paved
Story 1
Entry Level One
Foundation Slab
Lot Size Range 1/4 to less than 1/2
Sewer Public Sewer
Water Public
Architectural Style Ranch
Structure Type Block, Stucco
New Construction false
Schools
Elementary Schools Rainbow Elementary
Middle Schools Indian Trails Middle
High Schools Oviedo High
Others
Pets Allowed Yes
Senior Community No
Ownership Fee Simple
Monthly Total Fees $27
Acceptable Financing Cash, Conventional, FHA, VA Loan
Membership Fee Required Required
Listing Terms Cash, Conventional, FHA, VA Loan
Special Listing Condition None
Read Less
Want to know what your home might be worth? Contact us for a FREE valuation!

Our team is ready to help you sell your home for the highest possible price ASAP

© 2024 My Florida Regional MLS DBA Stellar MLS. All Rights Reserved.
Bought with CREEGAN GROUP






