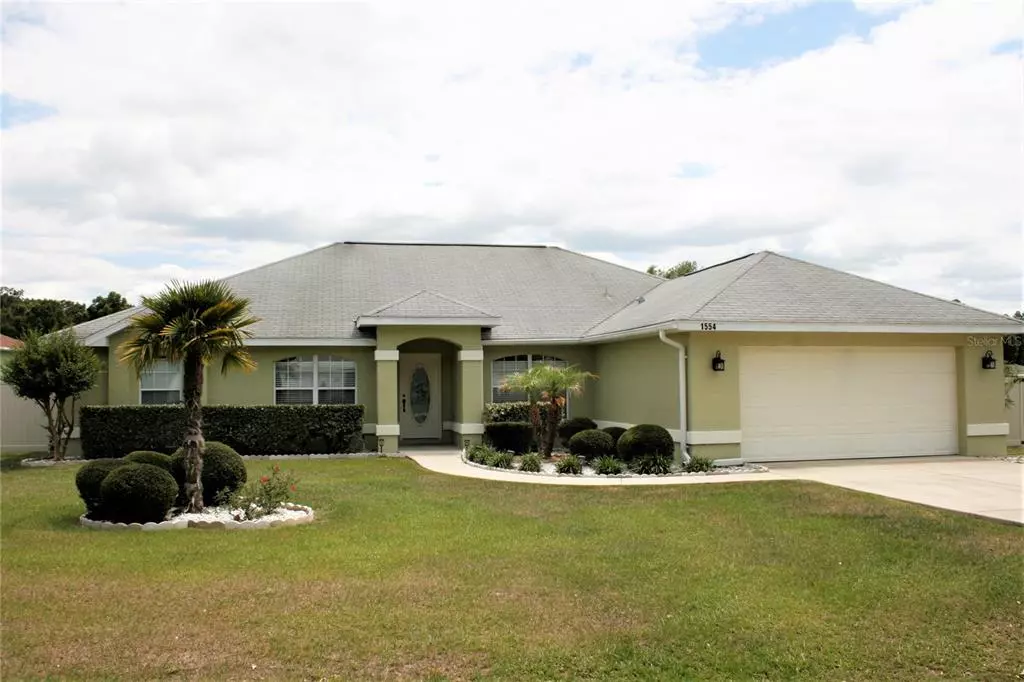$310,000
$300,000
3.3%For more information regarding the value of a property, please contact us for a free consultation.
1554 NE 161ST PL Citra, FL 32113
3 Beds
2 Baths
2,114 SqFt
Key Details
Sold Price $310,000
Property Type Single Family Home
Sub Type Single Family Residence
Listing Status Sold
Purchase Type For Sale
Square Footage 2,114 sqft
Price per Sqft $146
Subdivision Citra Highlands
MLS Listing ID OM638785
Sold Date 09/12/22
Bedrooms 3
Full Baths 2
HOA Y/N No
Originating Board Stellar MLS
Year Built 2006
Annual Tax Amount $1,903
Lot Size 0.460 Acres
Acres 0.46
Lot Dimensions 91x219
Property Description
Almost 1/2 acre! Beautiful, immaculate home with 3 bedrooms plus an office, 2 bathrooms and a 2 car garage on .46 acre. Spacious open floor plan, light and bright with high ceilings. The great room overlooks the large gorgeous pavered deck and the huge back yard with vinyl privacy fencing. Separate formal dining area. Eat-in kitchen has a pantry and additional seating at the bar area. Split bedroom plan. The flooring has been updated so there is NO CARPET. The master bedroom has wood floors and the rest of the home has tile throughout. The master bath has double vanities, a garden tub and a separate shower. Light fixtures and fans have been updated. 10 X 16 storage shed stays. Country living in a wonderful neighborhood with easy access to Ocala and Gainesville. The property extends all the way back to NE 161st ST, however the fencing behind the home does not go all the way back.
Location
State FL
County Marion
Community Citra Highlands
Zoning R4
Rooms
Other Rooms Den/Library/Office
Interior
Interior Features Cathedral Ceiling(s), Ceiling Fans(s), Eat-in Kitchen, Open Floorplan, Split Bedroom, Walk-In Closet(s)
Heating Electric
Cooling Central Air
Flooring Tile, Wood
Fireplace false
Appliance Dishwasher, Microwave, Range, Refrigerator
Exterior
Exterior Feature Fence, Irrigation System
Garage Spaces 2.0
Fence Vinyl
Utilities Available Electricity Connected
Waterfront false
Roof Type Shingle
Attached Garage true
Garage true
Private Pool No
Building
Story 1
Entry Level One
Foundation Slab
Lot Size Range 1/4 to less than 1/2
Sewer Septic Tank
Water Private
Structure Type Block, Stucco
New Construction false
Schools
Elementary Schools Sparr Elementary School
Middle Schools North Marion Middle School
High Schools North Marion High School
Others
Senior Community No
Ownership Fee Simple
Acceptable Financing Cash, Conventional, FHA, VA Loan
Listing Terms Cash, Conventional, FHA, VA Loan
Special Listing Condition None
Read Less
Want to know what your home might be worth? Contact us for a FREE valuation!

Our team is ready to help you sell your home for the highest possible price ASAP

© 2024 My Florida Regional MLS DBA Stellar MLS. All Rights Reserved.
Bought with LISA WOLFE REALTY, INC.






