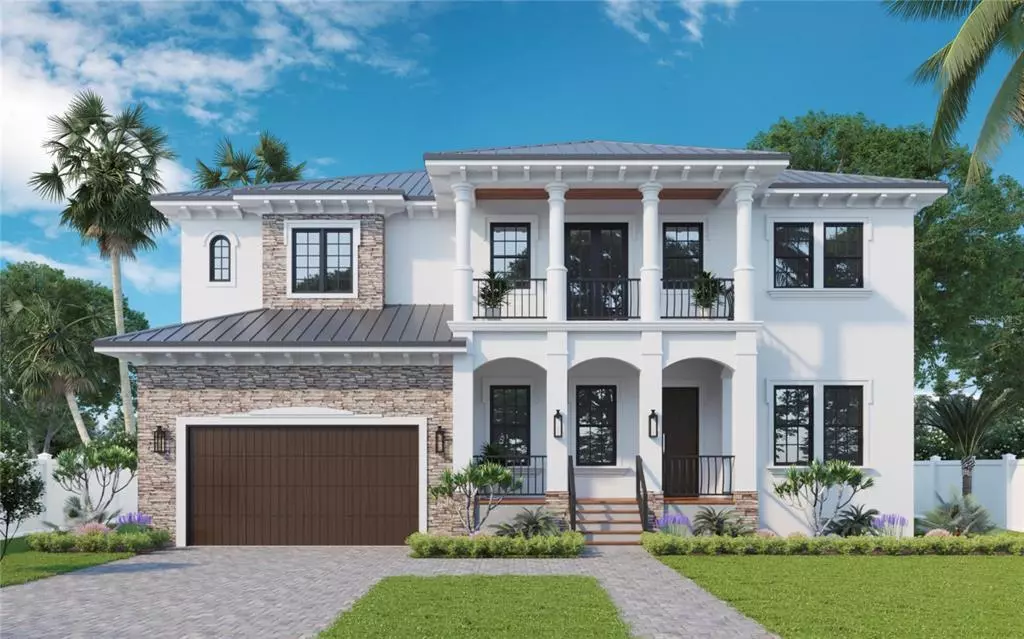$2,299,000
$2,299,000
For more information regarding the value of a property, please contact us for a free consultation.
110 ALMEDO WAY NE St Petersburg, FL 33704
5 Beds
5 Baths
4,243 SqFt
Key Details
Sold Price $2,299,000
Property Type Single Family Home
Sub Type Single Family Residence
Listing Status Sold
Purchase Type For Sale
Square Footage 4,243 sqft
Price per Sqft $541
Subdivision Snell Isle Shores
MLS Listing ID U8159419
Sold Date 09/09/22
Bedrooms 5
Full Baths 4
Half Baths 1
Construction Status Financing
HOA Y/N No
Originating Board Stellar MLS
Year Built 2023
Annual Tax Amount $10,790
Lot Size 10,454 Sqft
Acres 0.24
Lot Dimensions 80x132
Property Description
Pre-Construction. To be built. Brand New Construction by One of Tampa Bay's Most Experienced Home Builders, Mobley Homes Custom! This Single Family Residence is Located in the Highly Coveted Neighborhood of Snell Isle, and Rests Across the Street from the Vinoy Golf Course. Surrounded by Multi-Million Dollar Estates, this Brand New Home is Sure to Impress the Most Discerning Eye and Will Be Outfitted With Top-of-the-Line Finishes. Offering 4,106 SF of Living Square Footage, Five (5) Bedrooms, Four and One-Half (4.5) Bathrooms, Bonus Room, Study, Formal Dining Room, Breakfast Nook, Grand Family Room, Three (3) Car Attached Garage, & Spacious Mudroom - This Home Has it All! The Chef's Kitchen is Equipped with a Large Island, $25,000 Appliance Allowance, Quartz Countertops and Walk-In Pantry Storage. The Large Family Room Flows Seamlessly to the Covered Outdoor Living Area and Includes Custom Ceiling Details with Painted Wood Beams. Sprawling Master Suite with Large Bedroom that Offers a Tray Ceiling, Walk-In Closet with Custom Built-Ins, and Luxury Bathroom with Soaking Tub & Walk-In-Shower. Enjoy the Florida Lifestyle with the In-Ground, Heated Pool that Comes with a Screened Enclosure. Natural Gas Wall Mounted Hot Water Heater, PGT Impact Windows Throughout, 10' Ceilings Throughout, Low Voltage Pre-Wire for Security System, 7.5" Naturally Aged Engineered Hardwood Floors Throughout, Pavered Porches and Driveway, and So Much More. Too Many Details to List! The Expected Completion Time is Summer 2023. Photos Included in Listing Are Taken from Similar Models Completed by Builder and Not Actual Home. Buyer Has Option to Select Elevation Style.
Location
State FL
County Pinellas
Community Snell Isle Shores
Direction NE
Rooms
Other Rooms Bonus Room, Breakfast Room Separate, Den/Library/Office, Family Room, Formal Dining Room Separate, Inside Utility
Interior
Interior Features Crown Molding, High Ceilings, Master Bedroom Upstairs, Open Floorplan, Stone Counters, Thermostat, Walk-In Closet(s)
Heating Central, Electric, Natural Gas
Cooling Central Air
Flooring Hardwood, Tile
Fireplace false
Appliance Dishwasher, Gas Water Heater, Range, Refrigerator
Laundry Inside, Laundry Room
Exterior
Exterior Feature Fence, Irrigation System
Garage Driveway, Garage Door Opener
Garage Spaces 3.0
Fence Vinyl
Pool Gunite, Heated, In Ground, Screen Enclosure
Utilities Available Cable Available, Electricity Connected, Natural Gas Available, Sewer Connected, Water Connected
Waterfront false
View Trees/Woods
Roof Type Shingle
Porch Covered, Front Porch, Rear Porch
Parking Type Driveway, Garage Door Opener
Attached Garage true
Garage true
Private Pool Yes
Building
Lot Description FloodZone, City Limits, Level, Near Golf Course, Paved
Story 1
Entry Level Two
Foundation Slab
Lot Size Range 0 to less than 1/4
Builder Name Mobley Homes Custom
Sewer Public Sewer
Water Public
Architectural Style Contemporary, Other
Structure Type Block, Wood Frame
New Construction true
Construction Status Financing
Others
Pets Allowed Yes
Senior Community No
Ownership Fee Simple
Acceptable Financing Cash, Conventional
Membership Fee Required Optional
Listing Terms Cash, Conventional
Special Listing Condition None
Read Less
Want to know what your home might be worth? Contact us for a FREE valuation!

Our team is ready to help you sell your home for the highest possible price ASAP

© 2024 My Florida Regional MLS DBA Stellar MLS. All Rights Reserved.
Bought with EXP REALTY LLC






