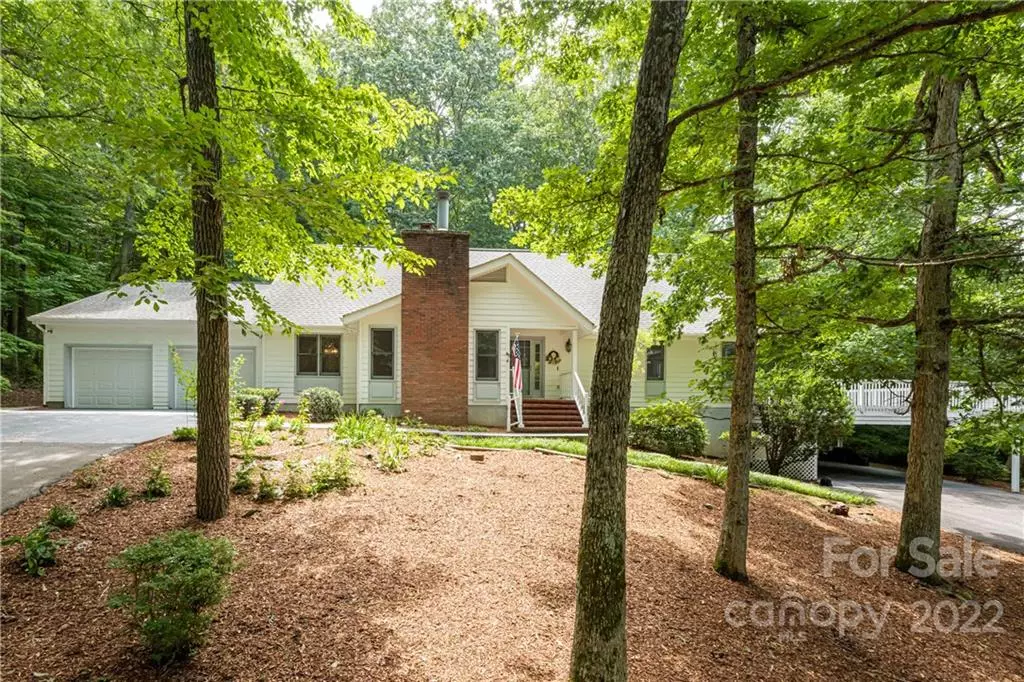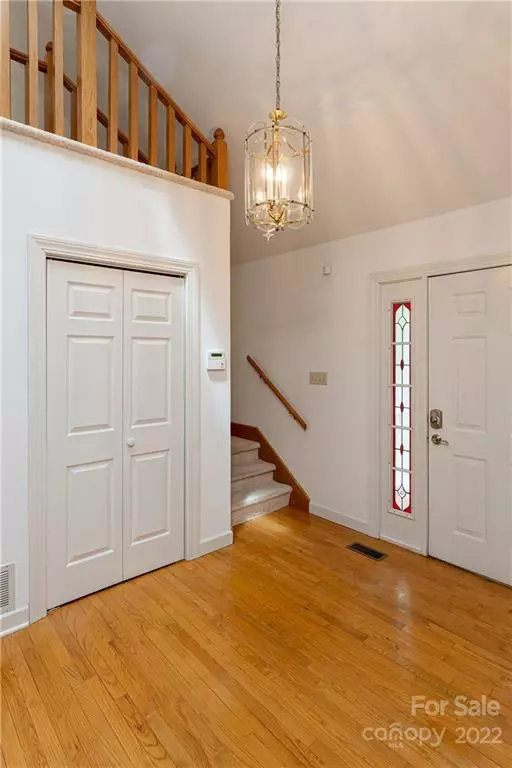$614,000
$625,000
1.8%For more information regarding the value of a property, please contact us for a free consultation.
85 Charlyn DR Asheville, NC 28803
4 Beds
4 Baths
3,252 SqFt
Key Details
Sold Price $614,000
Property Type Single Family Home
Sub Type Single Family Residence
Listing Status Sold
Purchase Type For Sale
Square Footage 3,252 sqft
Price per Sqft $188
Subdivision Charlyn Acres
MLS Listing ID 3869242
Sold Date 09/07/22
Style Traditional
Bedrooms 4
Full Baths 4
HOA Fees $100/ann
HOA Y/N 1
Abv Grd Liv Area 2,744
Year Built 1985
Lot Size 2.360 Acres
Acres 2.36
Property Description
Perched atop a gentle hill on a private 2.36-acre lot in a premium South Asheville location resides 85 Charlyn Drive. Perfecting Mountain Living with wildlife and a secluded feel but minutes away from Biltmore Village, Downtown and all that South Asheville has to offer. The timeless facade gives way to a home that encompasses the highest livability with easy floor plan. The main level offers the formal living room, kitchen with custom cherry cabinets, dining, sunroom, primary bedroom that opens to the screened porch and an oversized deck to enjoy the scenery. Three additional bedrooms are found on the upper level. The basement is full of possibilities to be your recreational space, gym, or additional living. The serene backyard is perfect for entertaining or gardening.
Location
State NC
County Buncombe
Zoning R-LD
Rooms
Basement Basement, Basement Shop, Exterior Entry, Interior Entry, Partially Finished
Main Level Bedrooms 1
Interior
Interior Features Pantry, Walk-In Closet(s)
Heating Baseboard, Heat Pump, Hot Water
Cooling Heat Pump
Flooring Carpet, Vinyl, Wood
Fireplaces Type Den, Living Room, Recreation Room
Fireplace true
Appliance Dishwasher, Electric Cooktop, Electric Water Heater, Microwave, Wall Oven
Exterior
Garage Spaces 2.0
Roof Type Shingle
Parking Type Carport, Attached Garage
Garage true
Building
Lot Description Private, Wooded, Wooded
Sewer Septic Installed
Water City
Architectural Style Traditional
Level or Stories One and One Half
Structure Type Fiber Cement
New Construction false
Schools
Elementary Schools Estes/Koontz
Middle Schools Valley Springs
High Schools T.C. Roberson
Others
Acceptable Financing Cash, Conventional
Listing Terms Cash, Conventional
Special Listing Condition Estate
Read Less
Want to know what your home might be worth? Contact us for a FREE valuation!

Our team is ready to help you sell your home for the highest possible price ASAP
© 2024 Listings courtesy of Canopy MLS as distributed by MLS GRID. All Rights Reserved.
Bought with Drea Jackson • Native Asheville






