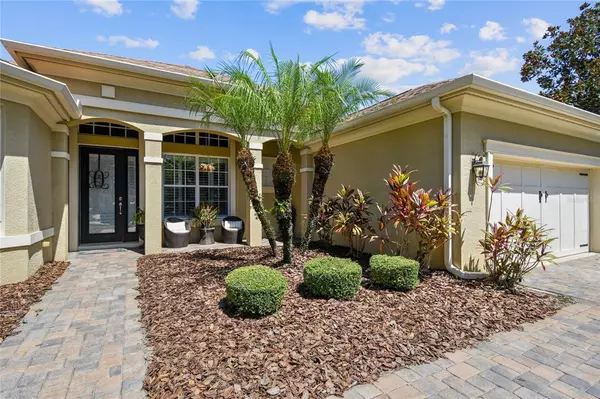$949,900
$949,900
For more information regarding the value of a property, please contact us for a free consultation.
14840 TUDOR CHASE DR Tampa, FL 33626
5 Beds
3 Baths
3,434 SqFt
Key Details
Sold Price $949,900
Property Type Single Family Home
Sub Type Single Family Residence
Listing Status Sold
Purchase Type For Sale
Square Footage 3,434 sqft
Price per Sqft $276
Subdivision Waterchase Ph 6
MLS Listing ID T3393267
Sold Date 09/09/22
Bedrooms 5
Full Baths 3
Construction Status Financing,Inspections
HOA Fees $180/qua
HOA Y/N Yes
Originating Board Stellar MLS
Year Built 2006
Annual Tax Amount $10,623
Lot Size 8,276 Sqft
Acres 0.19
Lot Dimensions 62x135
Property Description
LUXURY FLORIDA LIVING AT ITS BEST! Located within the resort-style, 24-hour guarded, gated community of WATERCHASE. This gorgeous executive-style ONE-STORY home features 4 bedrooms, 3 baths, plus an OFFICE (with closet) and BONUS ROOM w/ wrap around bar, sink, granite counters & beverage station! Located on a POND with established landscaping and privacy to entertain in your tranquil outdoor oasis! The backyard highlights a custom 2012 saltwater heated pool/spa with Pebbletech finish, a huge screened-in paved patio with two seating areas & gorgeous POND VIEWS. The stunning kitchen opens to the breakfast room and GRAND family room with SOARING ceilings and showcases a center ISLAND with Carrera marble counters, 4-burner gas range, double stacked 42” cabinetry w/ soft close drawers, glass tile backsplash, and STAINLESS appliances. This must see home features a beautiful formal dining and living room with wood floors through most of the home. This beloved split floor plan provides privacy for the Master retreat and home office located at the front of the home, 2 secondary bedrooms with a shared bathroom off the kitchen and near the laundry room, and another bedroom and full bath near the pond just off the huge bonus/media room. Additional features include: NEW ROOF 2022, plantation shutters, crown molding, gutter system 2015, pool pump 2016, finished attic for additional storage in 2016, appliances 2016, upgraded child safety fence 2018, upgraded pool automation system 2019. Enjoy all the amenities the Waterchase community is known for – expansive resort style pools and a 6400sqft clubhouse. There are tennis, PICKLE BALL and basketball courts, and walking paths and playground. Waterchase is centrally located to all Tampa Bay has to offer. Just minutes to all area beaches, activities and attractions, shopping, dining and the Tampa International Airport. Zoned for ALL A-RATED SCHOOLS! This home offers the best of the TAMPA living!
Location
State FL
County Hillsborough
Community Waterchase Ph 6
Zoning PD
Rooms
Other Rooms Bonus Room, Breakfast Room Separate, Formal Dining Room Separate, Formal Living Room Separate, Inside Utility
Interior
Interior Features Ceiling Fans(s), Central Vaccum, Crown Molding, Eat-in Kitchen, High Ceilings, In Wall Pest System, Kitchen/Family Room Combo, Master Bedroom Main Floor, Open Floorplan, Solid Surface Counters, Solid Wood Cabinets, Split Bedroom, Tray Ceiling(s), Walk-In Closet(s), Wet Bar, Window Treatments
Heating Central, Electric, Natural Gas, Zoned
Cooling Central Air
Flooring Carpet, Ceramic Tile, Wood
Furnishings Unfurnished
Fireplace false
Appliance Bar Fridge, Dishwasher, Dryer, Microwave, Range, Refrigerator, Washer
Laundry Inside, Laundry Room
Exterior
Exterior Feature Irrigation System, Lighting, Rain Gutters, Sliding Doors
Garage Driveway, Garage Door Opener
Garage Spaces 2.0
Pool Gunite, In Ground, Salt Water, Screen Enclosure, Self Cleaning
Community Features Association Recreation - Owned, Deed Restrictions, Fitness Center, Gated, Irrigation-Reclaimed Water, Park, Pool, Tennis Courts
Utilities Available BB/HS Internet Available, Cable Available, Natural Gas Available, Public, Sprinkler Recycled, Street Lights
Amenities Available Basketball Court, Clubhouse, Fitness Center, Gated, Playground, Pool, Security, Tennis Court(s)
Waterfront true
Waterfront Description Pond
View Y/N 1
View Water
Roof Type Shingle
Porch Covered, Enclosed, Front Porch, Patio, Porch, Rear Porch, Screened
Parking Type Driveway, Garage Door Opener
Attached Garage true
Garage true
Private Pool Yes
Building
Lot Description In County, Sidewalk, Street Dead-End, Paved
Entry Level One
Foundation Slab
Lot Size Range 0 to less than 1/4
Builder Name Taylor Woodrow
Sewer Public Sewer
Water Public
Architectural Style Florida, Traditional
Structure Type Block, Stucco
New Construction false
Construction Status Financing,Inspections
Schools
Elementary Schools Bryant-Hb
Middle Schools Farnell-Hb
High Schools Sickles-Hb
Others
Pets Allowed Breed Restrictions
HOA Fee Include Guard - 24 Hour, Pool, Recreational Facilities
Senior Community No
Ownership Fee Simple
Monthly Total Fees $180
Acceptable Financing Cash, Conventional
Membership Fee Required Required
Listing Terms Cash, Conventional
Special Listing Condition None
Read Less
Want to know what your home might be worth? Contact us for a FREE valuation!

Our team is ready to help you sell your home for the highest possible price ASAP

© 2024 My Florida Regional MLS DBA Stellar MLS. All Rights Reserved.
Bought with RE/MAX ACTION FIRST OF FLORIDA






