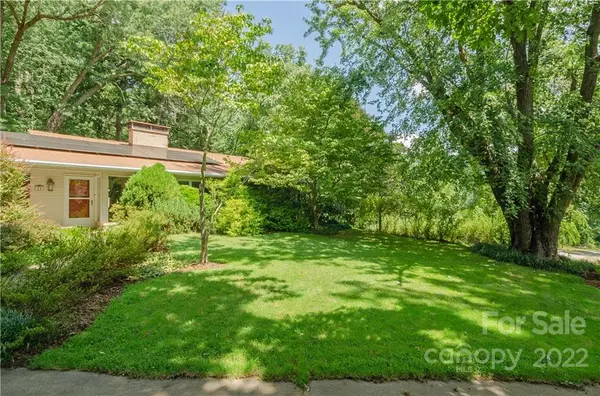$875,000
$875,000
For more information regarding the value of a property, please contact us for a free consultation.
21 Beaverbrook RD Asheville, NC 28804
4 Beds
3 Baths
2,740 SqFt
Key Details
Sold Price $875,000
Property Type Single Family Home
Sub Type Single Family Residence
Listing Status Sold
Purchase Type For Sale
Square Footage 2,740 sqft
Price per Sqft $319
Subdivision Sherwood Heights
MLS Listing ID 3895093
Sold Date 09/07/22
Style Ranch
Bedrooms 4
Full Baths 3
Abv Grd Liv Area 1,874
Year Built 1965
Lot Size 0.440 Acres
Acres 0.44
Property Description
Desirable North Asheville, 4 bedroom, 3 bath home nestled in the tree lined streets of Sherwood Heights. Cathedral and vaulted ceilings with large windows throughout to view the greenery. Spacious eat-in kitchen has lots of cabinets and countertops with a double oven. Living room has a brick fireplace with gas logs, skylights and wood floors. Huge screened porch (40X8) overlooking lovely fenced back yard. Downstairs the family room has a brick wood burning fireplace, brick patio and sunroom off bedroom. Amazing low maintenance and naturally landscaped perennial gardens with raised beds. According to the sellers, property behind is unbuildable, for an added sense of privacy. Only a few blocks from Asheville Country Club and close to Beaver Lake. Solar Panels installed in 2017 and a backup generator.
Location
State NC
County Buncombe
Zoning RS4
Rooms
Basement Basement, Partially Finished
Main Level Bedrooms 3
Interior
Interior Features Breakfast Bar, Built-in Features, Cathedral Ceiling(s), Kitchen Island, Storage, Vaulted Ceiling(s)
Heating Baseboard, Central, Heat Pump, Hot Water
Cooling Ceiling Fan(s)
Flooring Carpet, Parquet, Tile, Wood
Fireplaces Type Family Room, Gas Log, Living Room, Wood Burning
Fireplace true
Appliance Dishwasher, Double Oven, Dryer, Electric Cooktop, Gas Water Heater, Microwave, Refrigerator, Washer
Exterior
Garage Spaces 2.0
Fence Fenced
Utilities Available Cable Available
Roof Type Composition
Parking Type Attached Garage
Garage true
Building
Lot Description Green Area, Level, Private, Sloped, Wooded, Wooded
Sewer Public Sewer
Water Public
Architectural Style Ranch
Level or Stories One
Structure Type Vinyl
New Construction false
Schools
Elementary Schools Asheville City
Middle Schools Asheville
High Schools Asheville
Others
Acceptable Financing Cash, Conventional
Listing Terms Cash, Conventional
Special Listing Condition None
Read Less
Want to know what your home might be worth? Contact us for a FREE valuation!

Our team is ready to help you sell your home for the highest possible price ASAP
© 2024 Listings courtesy of Canopy MLS as distributed by MLS GRID. All Rights Reserved.
Bought with Evelyn Zebro • Beverly-Hanks, Executive Park






