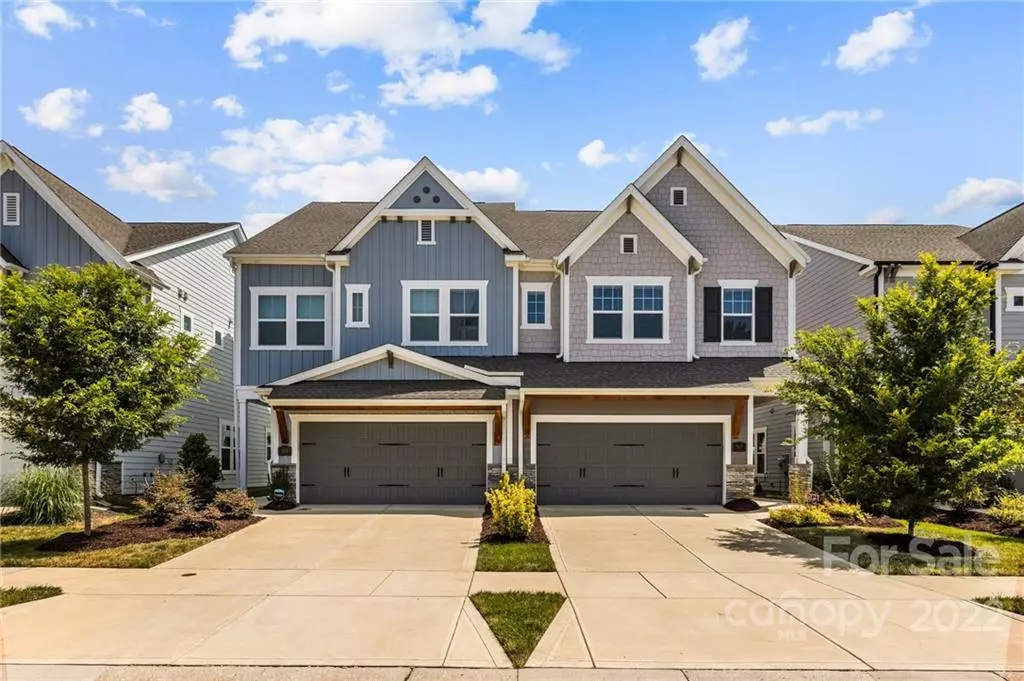$852,900
$859,900
0.8%For more information regarding the value of a property, please contact us for a free consultation.
347 Belton ST Charlotte, NC 28209
3 Beds
3 Baths
2,950 SqFt
Key Details
Sold Price $852,900
Property Type Townhouse
Sub Type Townhouse
Listing Status Sold
Purchase Type For Sale
Square Footage 2,950 sqft
Price per Sqft $289
Subdivision Sedgefield
MLS Listing ID 3876096
Sold Date 08/25/22
Style Arts and Crafts, Cottage
Bedrooms 3
Full Baths 3
Construction Status Completed
HOA Fees $175/mo
HOA Y/N 1
Abv Grd Liv Area 2,950
Year Built 2019
Lot Size 3,920 Sqft
Acres 0.09
Lot Dimensions 30x130
Property Description
Absolute Stunning Duet Townhome in sought after location of Sedgefield. Very Popular Travertine floorplan offers a beautiful spacious Chef's Kitchen with huge kitchen island that is made for entertaining friends and family all at the same time. 1st floor of this home is incredibly open and has upgraded finishes throughout. Very Open and perfect for entertaining. Double covered porches off family room and Office. Upstairs features a super sized Owner's Retreat, Gigantic Walk In Closet connected to the laundry room for convenience. This home is a must see to experience w/Big backyard space. Located a couple blocks to Southend and LoSo. Just 2 miles to Bank of America Stadium & South Park. Minutes to Harris Teeters, Publix. Close to Freedom Park & Sedgefield Park. Included with Townhome: all appliances, 2 mounted flat screen TV's, Denon receiver, subwoofer and in ceiling surround sound.
Visit: https://listings.lighthousevisuals.com/v2/347-belton-st-charlotte-nc-28209-2206925/unbranded
Location
State NC
County Mecklenburg
Building/Complex Name Belton Street
Zoning R8
Interior
Interior Features Breakfast Bar, Open Floorplan
Heating Forced Air, Fresh Air Ventilation, Natural Gas
Cooling Zoned
Flooring Carpet, Tile, Wood
Fireplace false
Appliance Electric Water Heater, Gas Cooktop, Wall Oven
Exterior
Exterior Feature Lawn Maintenance
Garage Spaces 2.0
Utilities Available Cable Available, Gas
Waterfront Description None
Roof Type Shingle
Parking Type Attached Garage, Garage Door Opener, Parking Space(s)
Garage true
Building
Lot Description End Unit, Level
Foundation Slab
Builder Name David Weekly Homes
Sewer Public Sewer
Water City
Architectural Style Arts and Crafts, Cottage
Level or Stories Two
Structure Type Cedar Shake, Fiber Cement, Stone
New Construction false
Construction Status Completed
Schools
Elementary Schools Unspecified
Middle Schools Unspecified
High Schools Myers Park
Others
HOA Name Kuester Mgmt
Restrictions Architectural Review,Building,Deed
Acceptable Financing Cash, Conventional, FHA, VA Loan
Listing Terms Cash, Conventional, FHA, VA Loan
Special Listing Condition None
Read Less
Want to know what your home might be worth? Contact us for a FREE valuation!

Our team is ready to help you sell your home for the highest possible price ASAP
© 2024 Listings courtesy of Canopy MLS as distributed by MLS GRID. All Rights Reserved.
Bought with Sarah Curme • Dickens Mitchener & Associates Inc






