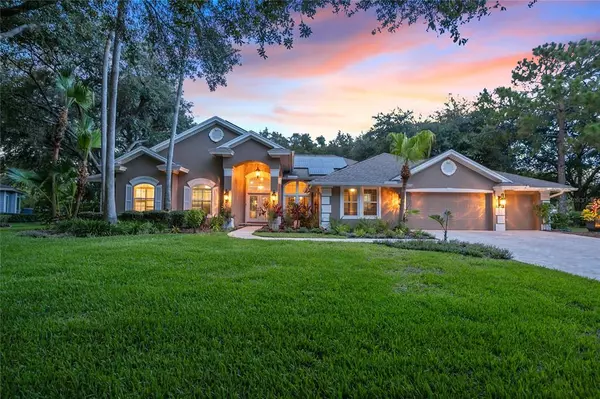$975,000
$950,000
2.6%For more information regarding the value of a property, please contact us for a free consultation.
15704 NEWCASTLE CT Tampa, FL 33647
4 Beds
5 Baths
3,602 SqFt
Key Details
Sold Price $975,000
Property Type Single Family Home
Sub Type Single Family Residence
Listing Status Sold
Purchase Type For Sale
Square Footage 3,602 sqft
Price per Sqft $270
Subdivision Tampa Palms - Stonington
MLS Listing ID T3384434
Sold Date 08/30/22
Bedrooms 4
Full Baths 4
Half Baths 1
Construction Status Financing,Inspections
HOA Fees $24/ann
HOA Y/N Yes
Originating Board Stellar MLS
Year Built 1993
Annual Tax Amount $10,614
Lot Size 0.430 Acres
Acres 0.43
Lot Dimensions 126x147
Property Description
Exquisite 4 BR, 4.5 BA, Study + Bonus Rm HEATED Pool & Spa Home with 3-Car Garage on over-sized .43 acre corner lot in COVETED Stonington in Tampa Palms. Sprawling over 3,602 sqft, this home has incredible versatility with all the rooms you could possibly need in your next home. The curb appeal will take your breath away with mature landscaping & elegant façade. Grand double-led glass doors welcome you to Foyer & open up to the Formal Living & Dining Rm. You’ll immediately notice the volume ceilings, crown molding & tremendous natural light flooding through many doors & transom windows. Up front, Study is tucked away w/built-in shelving & storage. The EXPANSIVE Great Rm features a Gourmet Kitchen, Dinette & Family Rm. Totally REMODELD Kitchen boasts 42” white WOOD cabinetry w/crown molding, brushed nickel pulls, display cabinetry, two tone island w/prep sink, counter height island w/GRANITE counter tops, gray subway tile backsplash, pot filler, STAINLESS STEEL appliances inc. a VIKING Gas range, Vent Hood & Thermador Sub Zero fridge. Dry Bar features perfect cocktail station w/glass display cabinets, wine rack, glass storage & Wine Fridge. Mitered glass Dinette window offers unobstructed views of Sparkling Pool & Patio area. LARGE Family Rm has, triple sliders, windows galore & a natural stone feature wall w/electric fireplace. Master Suite occupies entire side of the home for ultimate PRIVACY. There’s an abundance of natural light from the sliders, windows & transoms + an En-Suite Bath. The luxurious, remodeled Master Bath is like stepping into a spa w/dual vanity, gray WOOD cabinetry, GRANITE, chrome plumbing fixtures, glam lights & inviting soaker tub. The 12x24 marble look tile which carries into the HUGE frameless glass shower STEAM shower enclosure with attractive accent & floor tile, bench seat, double shower head including a RAIN head and recessed shelf. Water closets features toilet & bidet. Two Secondary BRs in middle. Remodeled Full BA offers attractive dual vanity, marble counter top, 12x24 tile, tub/shower combination, modern subway tile & gold plumbing fixtures. At the rear of the home, there’s a Bonus Rm & Pool BA with access to Pool. Off the Kitchen you have a LARGE Laundry Rm which offers utility sink, folding area, lots of cabinet storage & hanging rack + closet. This versatile floorplan offers a 4-way split. Through the laundry rm, there’s a SUPER private & set apart Guest Suite, Full Bath + Access to the Garage. Full Bath is remodeled with gray vanity, backlit mirror, walk-in Shower w/frameless enclosure, attractive tile & floor selections, gold hardware & plumbing fixtures & linen closet. You won’t even know your guests are there! And that’s just the inside! Step out to the idyllic backyard oasis featuring free-form HEATED Pool & Spa, Summer Kitchen, covered & screened Patio + outdoor shower. Summer Kitchen boasts grill, fridge, burner, natural stone accents & vent hood. Some of the upgrades in this incredible home include: SOLAR Panels; NEW impact windows; Roof [2018]; tankless hot water heater; pool heater [2018]; LED recessed lights; instant hot water at prep island; Master HVAC [2019]; WIFI enabled pool equip.; recessed electrical in Kitchen island; TIGER hardwood floors; custom closets in Master BR. Washer/Dryer inc. Centricon termite baiting system w/transferable warranty. Ask for Feature & Property Information Sheet!
Location
State FL
County Hillsborough
Community Tampa Palms - Stonington
Zoning CU
Rooms
Other Rooms Den/Library/Office, Family Room, Formal Dining Room Separate, Formal Living Room Separate, Great Room, Inside Utility, Interior In-Law Suite
Interior
Interior Features Built-in Features, Ceiling Fans(s), Crown Molding, Dry Bar, Eat-in Kitchen, High Ceilings, Master Bedroom Main Floor, Open Floorplan, Skylight(s), Split Bedroom, Stone Counters, Thermostat, Vaulted Ceiling(s), Walk-In Closet(s), Window Treatments
Heating Central
Cooling Central Air
Flooring Carpet, Tile, Wood
Fireplaces Type Electric, Family Room
Furnishings Unfurnished
Fireplace true
Appliance Bar Fridge, Built-In Oven, Convection Oven, Dishwasher, Disposal, Dryer, Range, Range Hood, Refrigerator, Washer, Wine Refrigerator
Laundry Inside, Laundry Room
Exterior
Exterior Feature Irrigation System, Outdoor Grill, Outdoor Kitchen, Sidewalk, Sliding Doors
Garage Garage Door Opener
Garage Spaces 3.0
Pool In Ground, Screen Enclosure
Community Features Association Recreation - Owned, Deed Restrictions, Fishing, Fitness Center, Golf Carts OK, Golf, Park, Playground, Pool, Racquetball, Sidewalks, Tennis Courts
Utilities Available BB/HS Internet Available, Electricity Connected, Natural Gas Connected, Sewer Connected, Water Connected
Waterfront false
Roof Type Shingle
Porch Front Porch, Patio, Screened
Attached Garage true
Garage true
Private Pool Yes
Building
Lot Description Corner Lot, City Limits, Sidewalk, Paved
Story 1
Entry Level One
Foundation Slab
Lot Size Range 1/4 to less than 1/2
Sewer Public Sewer
Water Public
Architectural Style Florida
Structure Type Block, Stucco
New Construction false
Construction Status Financing,Inspections
Schools
Elementary Schools Tampa Palms-Hb
Middle Schools Liberty-Hb
High Schools Freedom-Hb
Others
Pets Allowed Number Limit, Yes
Senior Community No
Ownership Fee Simple
Monthly Total Fees $24
Acceptable Financing Cash, Conventional, VA Loan
Membership Fee Required Required
Listing Terms Cash, Conventional, VA Loan
Num of Pet 2
Special Listing Condition None
Read Less
Want to know what your home might be worth? Contact us for a FREE valuation!

Our team is ready to help you sell your home for the highest possible price ASAP

© 2024 My Florida Regional MLS DBA Stellar MLS. All Rights Reserved.
Bought with COMPASS FLORIDA, LLC






