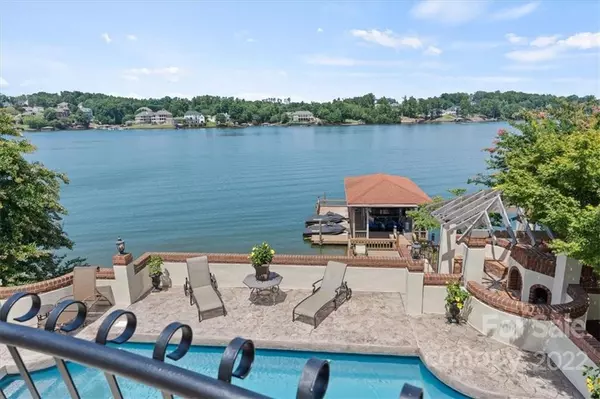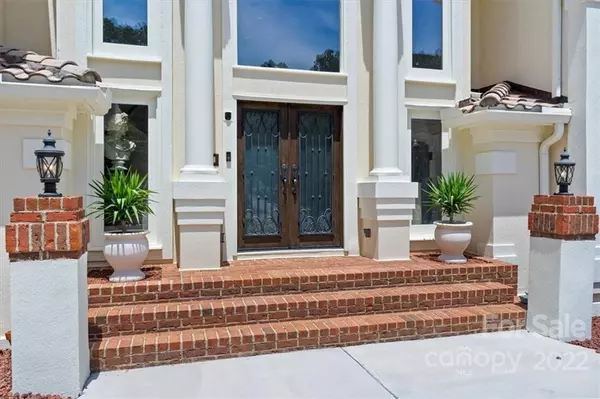$1,950,000
$1,999,000
2.5%For more information regarding the value of a property, please contact us for a free consultation.
4456 3rd Street LN NW Hickory, NC 28601
5 Beds
7 Baths
8,753 SqFt
Key Details
Sold Price $1,950,000
Property Type Single Family Home
Sub Type Single Family Residence
Listing Status Sold
Purchase Type For Sale
Square Footage 8,753 sqft
Price per Sqft $222
Subdivision Moores Ferry
MLS Listing ID 3887820
Sold Date 08/26/22
Style Mediterranean
Bedrooms 5
Full Baths 5
Half Baths 2
HOA Fees $50/mo
HOA Y/N 1
Abv Grd Liv Area 6,423
Year Built 1992
Lot Size 0.410 Acres
Acres 0.41
Lot Dimensions 0.40 Acre
Property Description
This Mediterranean masterpiece will make you feel like you are on vacation year 'round! Offering panoramic views of Lake Hickory from nearly every room, this renovated executive home offers top quality finishes inside and out. The main level features a two-story foyer with curved staircase wrapped around a fountain, with decorative iron gates leading into the living room with stunning views of the lake. The expansive kitchen is any chef's dream, with professional-grade appliances and wall-to-wall views of the water. You'll also find three bedroom suites, all with private baths on the main level. Upstairs, the master suite retreat features a private balcony, den with fireplace, & huge bathroom with 2nd fireplace, whirlpool, tiled shower, dual vanity, dressing room, & a spectacular walk-in closet. The 2nd level also has a 5th bedroom suite, laundry, & storage. The basement offers a den, wet bar, media room, office, gym, billiards, and exit to the pool patio and outdoor fireplace & dock.
Location
State NC
County Catawba
Zoning R-2
Body of Water Lake Hickory
Rooms
Basement Basement, Finished
Main Level Bedrooms 3
Interior
Interior Features Breakfast Bar, Kitchen Island, Walk-In Closet(s), Whirlpool
Heating Central, Forced Air, Natural Gas, Zoned
Cooling Zoned
Flooring Tile, Wood
Fireplaces Type Den, Great Room, Outside, Primary Bedroom
Fireplace true
Appliance Dishwasher, Disposal, Gas Cooktop, Gas Water Heater, Microwave, Refrigerator, Wall Oven
Exterior
Exterior Feature In-Ground Irrigation, In Ground Pool, Rooftop Terrace
Garage Spaces 3.0
Community Features Clubhouse, Gated, Outdoor Pool, Street Lights
Utilities Available Underground Power Lines, Wired Internet Available
Waterfront Description Covered structure, Dock, Lake
View Water, Year Round
Roof Type Tile
Parking Type Basement, Garage
Garage true
Building
Lot Description Cul-De-Sac, Sloped, Views, Waterfront
Sewer Public Sewer
Water City
Architectural Style Mediterranean
Level or Stories One and One Half
Structure Type Synthetic Stucco
New Construction false
Schools
Elementary Schools Jenkins
Middle Schools Northview
High Schools Hickory
Others
HOA Name Marcus McBride
Restrictions Subdivision
Special Listing Condition None
Read Less
Want to know what your home might be worth? Contact us for a FREE valuation!

Our team is ready to help you sell your home for the highest possible price ASAP
© 2024 Listings courtesy of Canopy MLS as distributed by MLS GRID. All Rights Reserved.
Bought with Dawn Kilby • Realty Executives of Hickory






