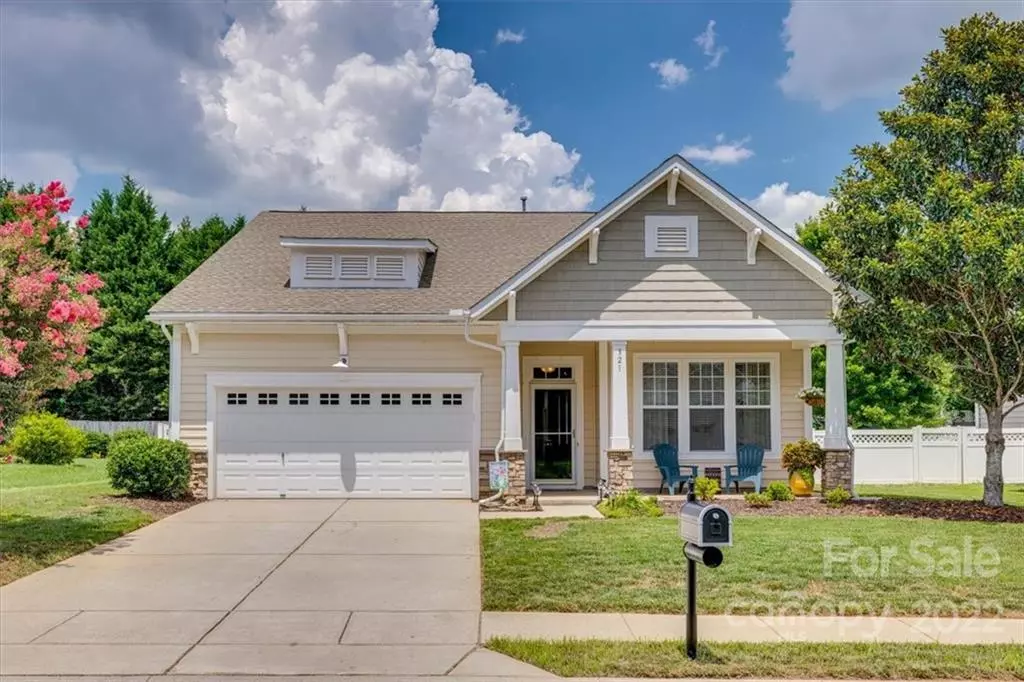$460,000
$450,000
2.2%For more information regarding the value of a property, please contact us for a free consultation.
321 Sand Paver WAY #100 Fort Mill, SC 29708
3 Beds
3 Baths
2,300 SqFt
Key Details
Sold Price $460,000
Property Type Single Family Home
Sub Type Single Family Residence
Listing Status Sold
Purchase Type For Sale
Square Footage 2,300 sqft
Price per Sqft $200
Subdivision Whitley Mills
MLS Listing ID 3884187
Sold Date 08/25/22
Style Transitional
Bedrooms 3
Full Baths 3
Construction Status Completed
HOA Fees $60/mo
HOA Y/N 1
Abv Grd Liv Area 2,300
Year Built 2007
Lot Size 8,058 Sqft
Acres 0.185
Lot Dimensions 60*124*68*126
Property Description
Absolutely gorgeous ranch home with bonus room upstairs. All of the updates have been completed. Freshly painted in 2021. Newer flooring throughout the home. HVAC was replaced in 2021. New quartz countertops enhance the large gourmet kitchen. Open great room with high ceilings and tons of natural light. The primary suite is on the main level with tray ceilings, a luxury master bath equipped with a jetted garden tub, dual vanities, and a huge closet. Secondary bedroom and bath on the main level. Large upstairs bedroom/bonus room with full bath and barn door. Or spend your time on the front or back porch enjoying your well-landscaped yard. New privacy fence in the back yard along with a stone paver patio off of the back porch. All of this and the amenities and the perfect location of Whitley Mills!
Location
State SC
County York
Zoning PD
Rooms
Basement Basement Shop
Main Level Bedrooms 2
Interior
Interior Features Attic Other, Cable Prewire, Garden Tub, Open Floorplan, Pantry, Split Bedroom, Tray Ceiling(s), Vaulted Ceiling(s), Walk-In Closet(s)
Heating Central, Forced Air, Natural Gas, Zoned
Cooling Ceiling Fan(s), Zoned
Flooring Carpet, Tile, Vinyl
Fireplaces Type Gas, Gas Log, Great Room
Fireplace true
Appliance Dishwasher, Disposal, Exhaust Fan, Exhaust Hood, Gas Cooktop, Gas Water Heater, Microwave, Plumbed For Ice Maker, Self Cleaning Oven
Exterior
Garage Spaces 2.0
Fence Fenced
Community Features Clubhouse, Outdoor Pool, Sidewalks
Roof Type Shingle
Parking Type Garage
Garage true
Building
Lot Description Level, Private, Wooded
Foundation Slab
Builder Name Standard Pacific
Sewer Public Sewer
Water City
Architectural Style Transitional
Level or Stories 1 Story/F.R.O.G.
Structure Type Stone, Vinyl
New Construction false
Construction Status Completed
Schools
Elementary Schools Pleasant Knoll
Middle Schools Pleasant Knoll
High Schools Fort Mill
Others
HOA Name EGB Services
Acceptable Financing Cash, Conventional, FHA, VA Loan
Listing Terms Cash, Conventional, FHA, VA Loan
Special Listing Condition None
Read Less
Want to know what your home might be worth? Contact us for a FREE valuation!

Our team is ready to help you sell your home for the highest possible price ASAP
© 2024 Listings courtesy of Canopy MLS as distributed by MLS GRID. All Rights Reserved.
Bought with Janice James • Garibaldi Realty, LLC






