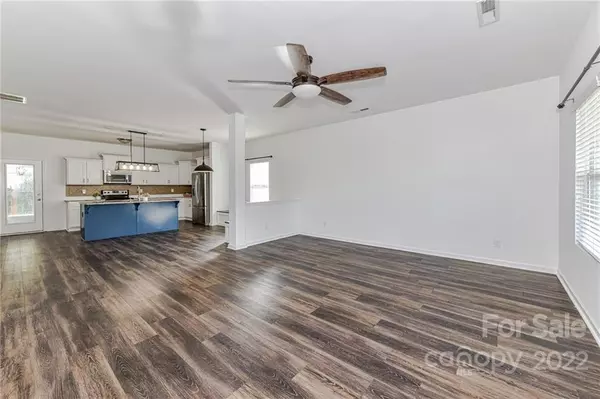$380,000
$390,000
2.6%For more information regarding the value of a property, please contact us for a free consultation.
2502 Sierra Chase DR Monroe, NC 28112
3 Beds
3 Baths
2,158 SqFt
Key Details
Sold Price $380,000
Property Type Single Family Home
Sub Type Single Family Residence
Listing Status Sold
Purchase Type For Sale
Square Footage 2,158 sqft
Price per Sqft $176
Subdivision Stonebridge
MLS Listing ID 3882873
Sold Date 08/24/22
Style Arts and Crafts
Bedrooms 3
Full Baths 2
Half Baths 1
Construction Status Completed
HOA Fees $30
HOA Y/N 1
Abv Grd Liv Area 2,158
Year Built 2014
Lot Size 10,541 Sqft
Acres 0.242
Lot Dimensions 58'x135'x91'x157'
Property Description
Charming craftsman style home with rocking chair front porch that backs to HOA owned land in amenity-packed Stonebridge! Freshly renovated with new carpet upstairs, new stained wood stair treads, new interior paint, recent granite counters & painted cabinets in the kitchen! Stainless appliances & low maintenance LVP on main level! Spacious kitchen with huge island, tons of cabinets & dedicated pantry! The dining area has custom wood built in benches for added seating & storage. The custom stained sliding barn door leads to the main level study/playroom. Upstairs are 3 bedrooms, 2 baths, laundry room plus LOFT! The backyard is ready for entertaining - it is fully fenced, has a large fire pit & covered over sized patio with swing for relaxing evenings at home. The amenities in Stonebridge won't disappoint either - there is an outdoor pool, fitness center & tennis courts for your enjoyment. The refrigerator, washer and dryer convey with the home - so this one is truly "turn key"!
Location
State NC
County Union
Zoning AF8
Interior
Interior Features Kitchen Island, Open Floorplan, Pantry, Walk-In Closet(s)
Heating Central, Heat Pump
Cooling Heat Pump
Fireplaces Type Fire Pit
Fireplace false
Appliance Dishwasher, Disposal, Dryer, Electric Range, Electric Water Heater, Microwave, Refrigerator
Exterior
Exterior Feature Fire Pit
Garage Spaces 2.0
Fence Fenced
Community Features Fitness Center, Outdoor Pool, Tennis Court(s)
Parking Type Driveway, Attached Garage
Garage true
Building
Foundation Slab
Sewer County Sewer
Water County Water
Architectural Style Arts and Crafts
Level or Stories Two
Structure Type Stone Veneer, Vinyl
New Construction false
Construction Status Completed
Schools
Elementary Schools Western Union
Middle Schools Parkwood
High Schools Parkwood
Others
HOA Name Braesael
Restrictions Other - See Remarks
Acceptable Financing Cash, Conventional, FHA, USDA Loan, VA Loan
Listing Terms Cash, Conventional, FHA, USDA Loan, VA Loan
Special Listing Condition None
Read Less
Want to know what your home might be worth? Contact us for a FREE valuation!

Our team is ready to help you sell your home for the highest possible price ASAP
© 2024 Listings courtesy of Canopy MLS as distributed by MLS GRID. All Rights Reserved.
Bought with Samantha Brewer • 1st Choice Properties, Inc.






