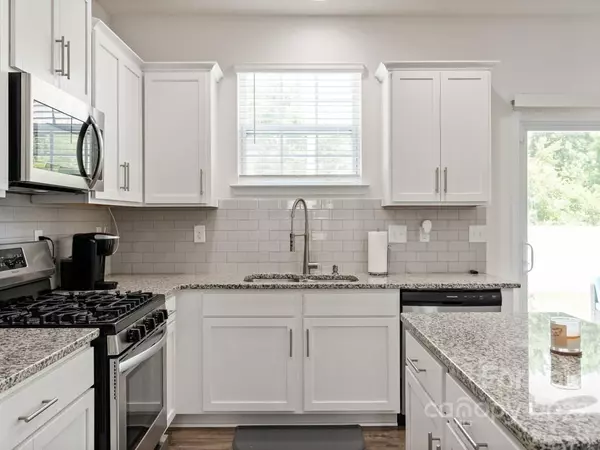$435,000
$425,000
2.4%For more information regarding the value of a property, please contact us for a free consultation.
6829 Pennyroyal WAY Charlotte, NC 28216
3 Beds
3 Baths
2,294 SqFt
Key Details
Sold Price $435,000
Property Type Single Family Home
Sub Type Single Family Residence
Listing Status Sold
Purchase Type For Sale
Square Footage 2,294 sqft
Price per Sqft $189
Subdivision Sutton Farms
MLS Listing ID 3874655
Sold Date 08/15/22
Style Traditional
Bedrooms 3
Full Baths 2
Half Baths 1
Construction Status Completed
HOA Fees $62/ann
HOA Y/N 1
Abv Grd Liv Area 2,294
Year Built 2019
Lot Size 6,795 Sqft
Acres 0.156
Lot Dimensions 48X120X66X120
Property Description
Visit today to check out this beautiful, move in ready home! From the great kitchen to the backyard, this home shines. Large primary suite, great layout and plenty of space upstairs. Step outside and enjoy sitting on your covered porch enjoying the privacy of a fully fenced yard! Almost new in an amenity rich community featuring a pool and playground. Home is conveniently located off HWY 16/ Brookshire Blvd, Exit 16 on I-485, near Riverbend Village Shopping Center. Close to Uptown Charlotte, The Whitewater Center, The Airport, and University Area.
Location
State NC
County Mecklenburg
Zoning Res
Interior
Interior Features Attic Stairs Pulldown, Cable Prewire, Kitchen Island, Open Floorplan, Pantry, Walk-In Closet(s)
Heating Central, Forced Air, Natural Gas
Cooling Ceiling Fan(s)
Flooring Carpet, Laminate, Vinyl
Fireplace false
Appliance Dishwasher, Disposal, Electric Oven, Electric Water Heater, Gas Range, Microwave
Exterior
Garage Spaces 2.0
Fence Fenced
Community Features Outdoor Pool, Playground, Sidewalks
Roof Type Shingle
Parking Type Attached Garage
Garage true
Building
Foundation Slab
Builder Name DR Horton
Sewer Public Sewer
Water City
Architectural Style Traditional
Level or Stories Two
Structure Type Stone Veneer, Vinyl
New Construction false
Construction Status Completed
Schools
Elementary Schools Mountain Island Lake Academy
Middle Schools Mountain Island Lake Academy
High Schools West Mecklenburg
Others
HOA Name Henderson Mgmt
Acceptable Financing Cash, Conventional, VA Loan
Listing Terms Cash, Conventional, VA Loan
Special Listing Condition None
Read Less
Want to know what your home might be worth? Contact us for a FREE valuation!

Our team is ready to help you sell your home for the highest possible price ASAP
© 2024 Listings courtesy of Canopy MLS as distributed by MLS GRID. All Rights Reserved.
Bought with Jason Griffin • Keller Williams Connected






