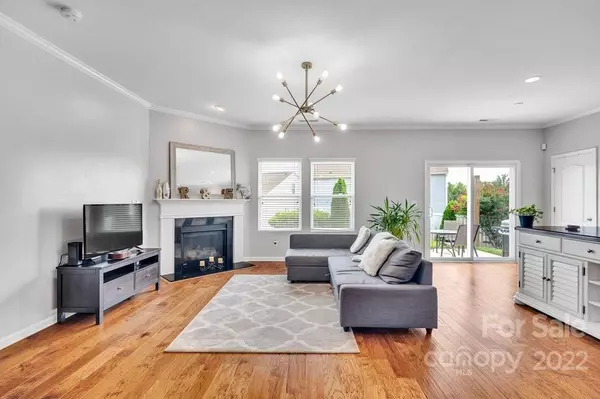$375,500
$350,000
7.3%For more information regarding the value of a property, please contact us for a free consultation.
9102 Aubrac LN Charlotte, NC 28213
3 Beds
2 Baths
1,464 SqFt
Key Details
Sold Price $375,500
Property Type Single Family Home
Sub Type Single Family Residence
Listing Status Sold
Purchase Type For Sale
Square Footage 1,464 sqft
Price per Sqft $256
Subdivision The Farms At Backcreek
MLS Listing ID 3877487
Sold Date 08/08/22
Style Ranch
Bedrooms 3
Full Baths 2
Construction Status Completed
HOA Fees $44/qua
HOA Y/N 1
Abv Grd Liv Area 1,464
Year Built 2016
Lot Size 6,534 Sqft
Acres 0.15
Property Description
**Please submit all offers by Monday 7/11/22 at 8pm**. Gorgeous, move in ready ranch style home in The Farms at Backcreek neighborhood. Perfect for entertaining, this home features a spacious and open floor plan. Home features include luxury laminate flooring throughout, open kitchen with granite countertops, center island, tile backsplash, and stainless steel appliances. Home exterior has great curb appeal and a private backyard with a wrap-around privacy fence. Community includes sidewalks, community pool, and pet stations. Location, Location, Location! 5 minutes from UNCC, light rail, parks, shopping, restaurants, and more is only minutes away! Welcome Home!"
Location
State NC
County Mecklenburg
Zoning R
Rooms
Main Level Bedrooms 3
Interior
Interior Features Attic Stairs Pulldown, Kitchen Island, Open Floorplan, Pantry, Walk-In Closet(s)
Heating Central, Forced Air, Natural Gas
Cooling Ceiling Fan(s)
Flooring Laminate, Tile
Fireplaces Type Family Room, Gas
Fireplace true
Appliance Convection Oven, Dishwasher, Disposal, Dryer, Gas Cooktop, Gas Range, Gas Water Heater, Microwave
Exterior
Garage Spaces 2.0
Fence Fenced
Community Features Outdoor Pool, Sidewalks, Street Lights
Utilities Available Gas
Roof Type Shingle
Parking Type Driveway, Attached Garage
Garage true
Building
Lot Description Corner Lot, Level
Foundation Slab
Builder Name M/I Homes
Sewer Public Sewer
Water City
Architectural Style Ranch
Level or Stories One
Structure Type Vinyl
New Construction false
Construction Status Completed
Schools
Elementary Schools Unspecified
Middle Schools Unspecified
High Schools Unspecified
Others
HOA Name Cedar Management
Acceptable Financing Cash, Conventional, FHA, USDA Loan, VA Loan
Listing Terms Cash, Conventional, FHA, USDA Loan, VA Loan
Special Listing Condition None
Read Less
Want to know what your home might be worth? Contact us for a FREE valuation!

Our team is ready to help you sell your home for the highest possible price ASAP
© 2024 Listings courtesy of Canopy MLS as distributed by MLS GRID. All Rights Reserved.
Bought with Kelli Flint • Keller Williams South Park






