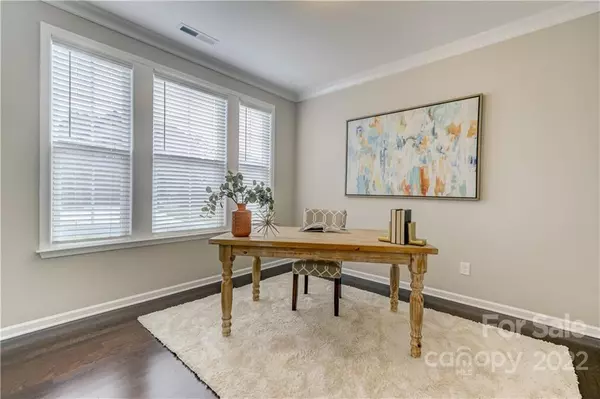$690,000
$695,000
0.7%For more information regarding the value of a property, please contact us for a free consultation.
2238 Brandybuck CT Fort Mill, SC 29715
5 Beds
5 Baths
3,844 SqFt
Key Details
Sold Price $690,000
Property Type Single Family Home
Sub Type Single Family Residence
Listing Status Sold
Purchase Type For Sale
Square Footage 3,844 sqft
Price per Sqft $179
Subdivision Waterside At The Catawba
MLS Listing ID 3879273
Sold Date 08/05/22
Style Transitional
Bedrooms 5
Full Baths 4
Half Baths 1
HOA Fees $100/qua
HOA Y/N 1
Abv Grd Liv Area 3,844
Year Built 2018
Lot Size 0.300 Acres
Acres 0.3
Property Description
STUNNING! Luxurious 2018 Taylor Morrison built home in highly sought after Waterside at the Catawba neighborhood so close to newly built top rated schools! Incredible 5 bedrooms, 4.1 baths, office on the main, bonus room, loft space, AND screened in porch! Everything you need! Gorgeous light & bright open floor plan has all the upgrades you can imagine. On trend FANTASTIC kitchen, extensive built-ins, tray ceilings, wrought iron spindles, tankless water heater, and more! Wonderful plan for entertaining with a lovely screened porch overlooking your fenced yard. Spacious bedrooms with plenty of closet space for storage. Upstairs offers a beautiful primary suite with two walk-in closets, a spa like bath and frameless shower! Neighborhood amenities are outstanding including zero entry pool and lap pool! Former model home!
Location
State SC
County York
Zoning RES
Body of Water Catawba River
Rooms
Main Level Bedrooms 1
Interior
Interior Features Attic Stairs Pulldown, Breakfast Bar, Built-in Features, Cable Prewire, Drop Zone, Garden Tub, Kitchen Island, Open Floorplan, Pantry, Tray Ceiling(s), Walk-In Closet(s), Walk-In Pantry, Other - See Remarks
Heating Central, Forced Air, Natural Gas, Zoned
Cooling Ceiling Fan(s), Zoned
Flooring Carpet, Hardwood, Tile
Fireplaces Type Family Room, Gas Vented
Appliance Convection Oven, Dishwasher, Disposal, Exhaust Fan, Exhaust Hood, Gas Cooktop, Microwave, Oven, Plumbed For Ice Maker, Self Cleaning Oven, Tankless Water Heater, Wall Oven
Exterior
Garage Spaces 2.0
Fence Fenced
Community Features Clubhouse, Fitness Center, Outdoor Pool, Picnic Area, Playground, Recreation Area, Sidewalks, Street Lights, Tennis Court(s), Walking Trails
Utilities Available Cable Available, Gas
Waterfront Description Paddlesport Launch Site - Community
View Long Range, Water
Roof Type Shingle
Parking Type Attached Garage, Keypad Entry
Garage true
Building
Lot Description Corner Lot, Views
Foundation Crawl Space
Sewer Public Sewer
Water City
Architectural Style Transitional
Level or Stories Two
Structure Type Brick Partial, Fiber Cement, Stone Veneer
New Construction false
Schools
Elementary Schools River Trail
Middle Schools Forest Creek
High Schools Catawba Ridge
Others
HOA Name Braesael
Restrictions Architectural Review,Subdivision
Acceptable Financing Cash, Conventional, FHA, VA Loan
Listing Terms Cash, Conventional, FHA, VA Loan
Special Listing Condition None
Read Less
Want to know what your home might be worth? Contact us for a FREE valuation!

Our team is ready to help you sell your home for the highest possible price ASAP
© 2024 Listings courtesy of Canopy MLS as distributed by MLS GRID. All Rights Reserved.
Bought with Maureen Roberge • LKNHomes.com Inc






