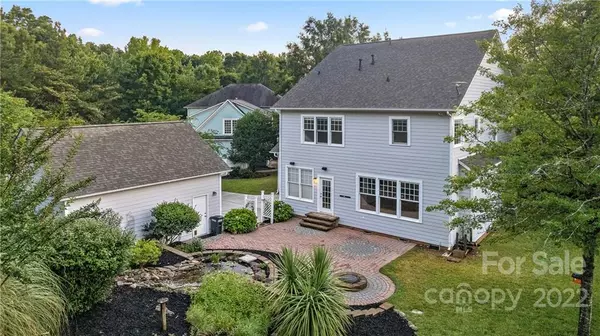$750,000
$750,000
For more information regarding the value of a property, please contact us for a free consultation.
1744 Catherine Lothie WAY #268 Fort Mill, SC 29708
4 Beds
3 Baths
2,935 SqFt
Key Details
Sold Price $750,000
Property Type Single Family Home
Sub Type Single Family Residence
Listing Status Sold
Purchase Type For Sale
Square Footage 2,935 sqft
Price per Sqft $255
Subdivision Baxter Village
MLS Listing ID 3877497
Sold Date 07/28/22
Style Colonial
Bedrooms 4
Full Baths 2
Half Baths 1
HOA Fees $39
HOA Y/N 1
Abv Grd Liv Area 2,935
Year Built 2002
Lot Size 0.400 Acres
Acres 0.4
Property Description
Beautiful Baxter home located in a quiet Cul-de-sac. The back yard offers a lot of space and privacy. Paver patio has ample lounging areas, fire pit, waterfall feature, and access to hiking trails. Large kitchen, island, and high bar seating. This bright and open floor plan flows from the living room to the breakfast area and kitchen. Great work from home office space on main level. Spacious main suite on the second level, garden tub, and shower. The roof was replaced, and new hardwood floors were installed in the entire home in 2019. Freshly painted, professionally cleaned, and truly move in ready!
Amenities include tennis courts, playgrounds, trails, 2 swimming pools, club house, businesses, shops, bars, and restaurants.
Location
State SC
County York
Building/Complex Name Baxter Village
Zoning TND
Interior
Interior Features Attic Stairs Pulldown, Breakfast Bar, Garden Tub, Kitchen Island, Open Floorplan, Pantry, Walk-In Closet(s)
Heating Central
Cooling Ceiling Fan(s)
Flooring Wood
Fireplaces Type Fire Pit, Gas Log, Living Room
Appliance Dishwasher, Disposal, Electric Cooktop, Electric Water Heater, Microwave, Oven
Exterior
Exterior Feature Fire Pit, In-Ground Irrigation, Porte-cochere
Garage Spaces 2.0
Fence Fenced
Community Features Clubhouse, Outdoor Pool, Picnic Area, Playground, Sidewalks, Street Lights, Tennis Court(s), Walking Trails
Utilities Available Cable Available
Parking Type Carport, Driveway, Detached Garage
Garage true
Building
Lot Description Cul-De-Sac, Private, Wooded, Wooded
Foundation Crawl Space
Sewer Public Sewer
Water City
Architectural Style Colonial
Level or Stories Two
Structure Type Fiber Cement, Hardboard Siding
New Construction false
Schools
Elementary Schools Orchard Park
Middle Schools Pleasant Knoll
High Schools Fort Mill
Others
Acceptable Financing Cash, Conventional, FHA
Listing Terms Cash, Conventional, FHA
Special Listing Condition None
Read Less
Want to know what your home might be worth? Contact us for a FREE valuation!

Our team is ready to help you sell your home for the highest possible price ASAP
© 2024 Listings courtesy of Canopy MLS as distributed by MLS GRID. All Rights Reserved.
Bought with Chris Hood • Stephen Cooley Real Estate






